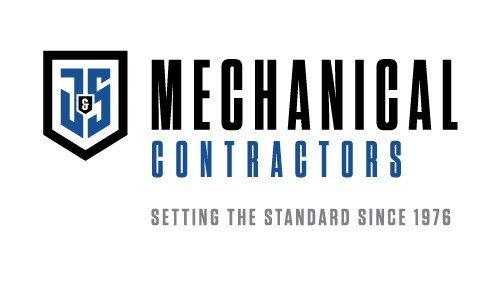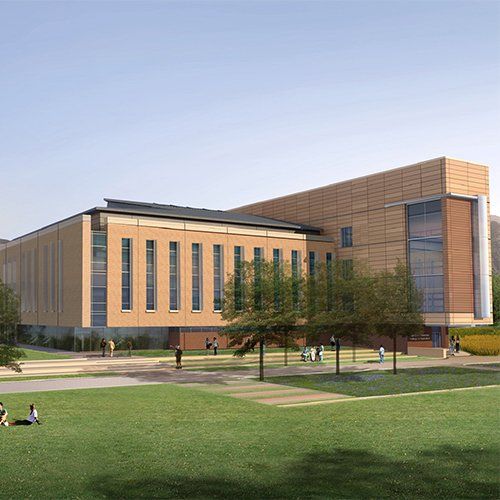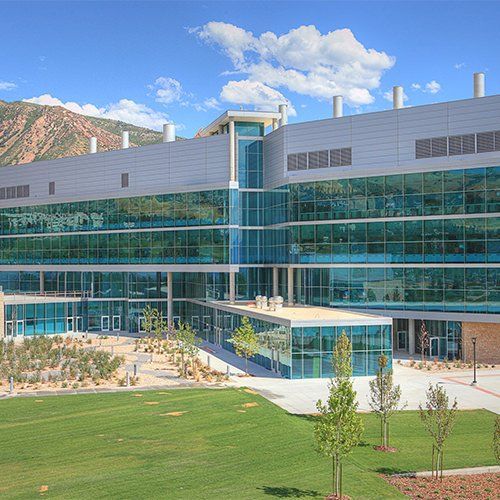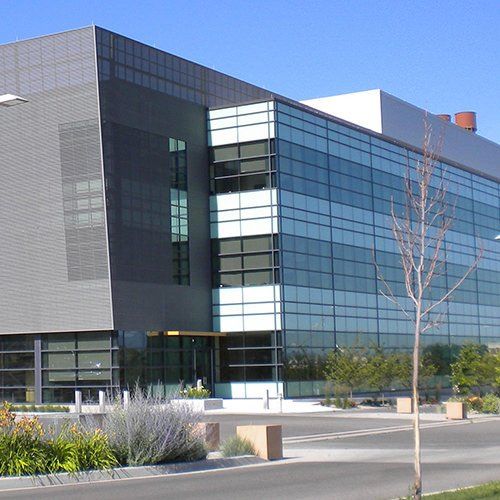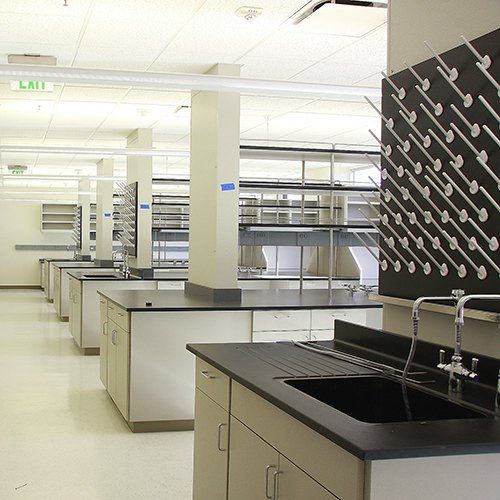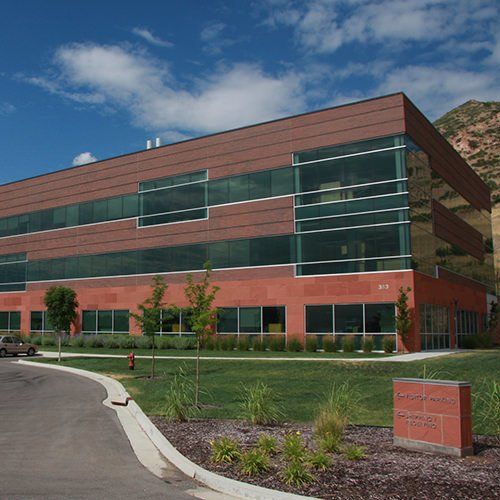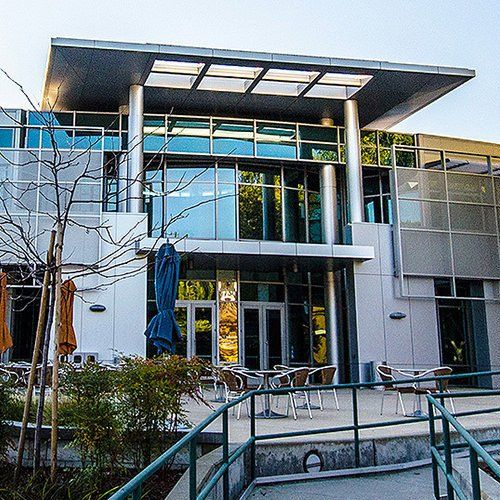USU COLLEGE OF AGRICULTURE
ENR Mountain States Best Higher Education/Research - 2012
Owner: DFCM
Architect: HDR CUH2A
Engineer: HDR CUH2A
Location: Logan, UT
General Contractor: Jacobsen Construction
Size: 140,000 Sq Ft
Completion Date: February 2012
The College of Agriculture is an innovative campus facility built with standards for energy efficiency. This project has received a LEED Gold rating. The building contains both lab and office spaces and has separate HVAC systems to accommodate both. There are "Phoenix" supply and exhaust systems with a wash down that eliminates potential contaminants being introduced to the atmosphere. This project was built on a site that accommodated virtually no lay down space or parking. The College of Agriculture was awarded using a value based approach in which we were not the low bidder, but we were awarded the job based on experience and reputation.
SORENSON MOLECULAR BIOTECHNOLOGY BUILDING
ENR Mountain States Award of Merit Higher Education/Research - 2012
Owner: DFCM
Architect: Lord, Aech, & Sargent
Engineer: Van Boerum & Frank
Location: Salt Lake City, UT
General Contractor: Layton Construction
Size: 208,000 Sq Ft
Completion Date: October 2011
The SMBB building consists of 144,800 square feet of technical lab space, 36,200 square feet of Vivarium space, and 26,861 square feet of clean room nanotechnology space. This project has Edstrom environmental monitoring, ultrapure water, heat recovery airhandlers, clean room air handlers, process gasses & chilled water, liquid nitrogen, clean room protocol, Phoenix valves and high temperature water. It is a design assist project pursuing DFCM High Performance Building and LEED Gold.
LIFE SCIENCES RESEARCH CENTER - USTAR
ENR Mountain States Best Overall Project of the Year - 2011
Owner: Utah State University
Architect: AVC Architects
Engineer: Van Boerum & Frank
Location: North Logan, UT
General Contractor: Gramoll Construction
Size: 110,000 Sq Ft
Completion Date: September 2010
The Life Sciences Research Center is a unique lab building. This project is pursuing a LEED Gold certification. It is one of the few in the United States with a BSL-3 enhanced lab. It is also equipped with a Vivarium and animal holding rooms and uses Phoenix controls for negative pressurization. We were selected for this project using the value based method with only design development drawings and an FLCC to meet. We were heavily involved throughout the design process. We provided updated budgets and Value Engineering ideas and were able to help bring the design in within the FLCC. The above ceiling systems were successfully coordinated using BIM 3D modeling.
UNIFIED STATE LABORATORY
Owner: DFCM
Architect: VCBO Architecture
Engineer: Van Boerum & Frank
Location: West Valley City, UT
General Contractor: Big-D Construction
Size: 78,805 Sq Ft
Completion Date: August 2009
Unified State Laboratories is a fast track LEED Silver building complete with BSL-3 Lab space, Perchloric Acid exhaust system, Vivarium, purified water, and pure lab gasses including Hydrogen, Helium, P-10 and Carbon Dioxide. This project was substantially completed in 13 months from the day we started the underground.
UNIVERSITY OF UTAH - CLINICAL NEUROSCIENCE CENTER
Owner: University of Utah / DFCM
Architect: FFKR Architects
Engineer: Van Boerum & Frank
Location: Salt Lake City, UT
General Contractor: Layton Construction
Size: 22,715 Sq Ft
Completion Date: December 2008
This project was awarded to us based on our past performance with the owner. The schedule was extremely tight with duration of 90 days to complete the main project. The project was the renovation of an existing facility which included four new operation rooms and a new research laboratory complete with hoods, lab gasses, and phoenix valves. The project was delivered on time allowing the owner to meet their surgery schedule for the new operating rooms. After the completion of the main project, a new MRI Suite was completed including a 3T MRI.
UNIVERSITY OF UTAH - N.P.S BUILDING LAB BUILD OUT
Owner: University of Utah
Architect: FFKR
Engineer: Van Boerum & Frank
Location: Salt Lake City, UT
General Contractor: Layton Interior Construction Specialties
Size: 29,200 Sq Ft
Completion Date: July 2008
This project was a full lab build out including lab tables and hoods complete with lab gasses, acid waste, purified water, and phoenix valves. We successfully completed this work for the Brain Institute in four months while the building was occupied.
VARIAN VIP ADDITION
Owner: Varian Medical Systems
Architect: MHTN Architects
Engineer: Dale R. Wilde Company
Location: Salt Lake City, UT
General Contractor: Layton Construction
Size: 57,540 Sq Ft
Completion Date: June 2007
This project was delivered and successfully completed using the Design Build method. The project included offices, manufacturing, shipping, and receiving. the project included a 7,500 square foot clean room for the final assembly and testing of X-ray flat screens and was built using clean room protocol. The project was delivered on time allowing the owner to meet their production schedules.
JOHN A. MORAN EYE CENTER PHASE II
Best Public Project 2006 - Intermountain Contractor
Owner: DFCM
Architect: FFKR
Engineer: Van Boerum & Frank
Location: Salt Lake City, UT
General Contractor: Layton Construction
Size: 212,000 Sq Ft
Completion Date: August 2006
This project consisted of two buildings; one building was lab space including a Vivarium while the other building was clinical space. They were connected by a four story atrium complete with smoke control. This was also a GMP value based award using 90% construction documents. We assisted with schedule, constructability, sequencing, and value engineering. The site also dictated little or no laydown or parking. Delivery was coordinated on an as needed basis. We successfully commissioned the building in conjunction with a 3rd party commissioning agency hired by the owner. We completed the project within budget and schedule.
