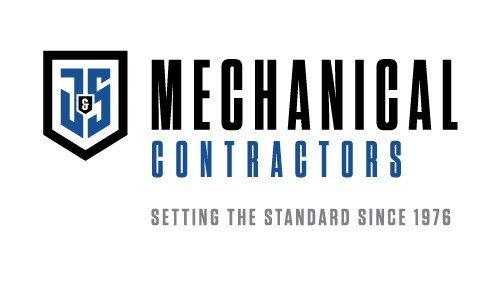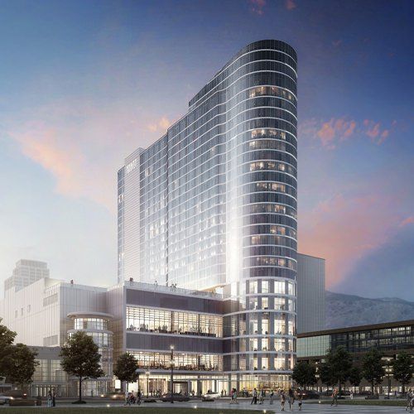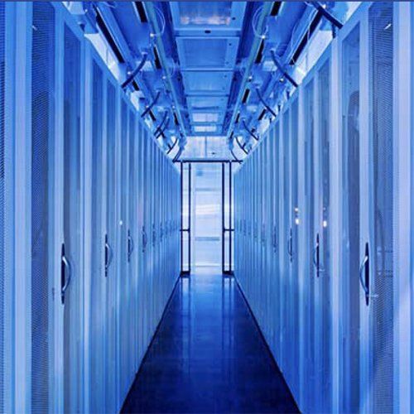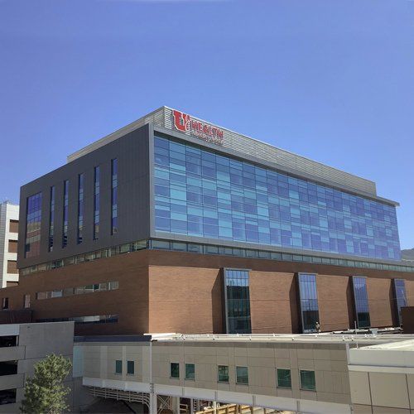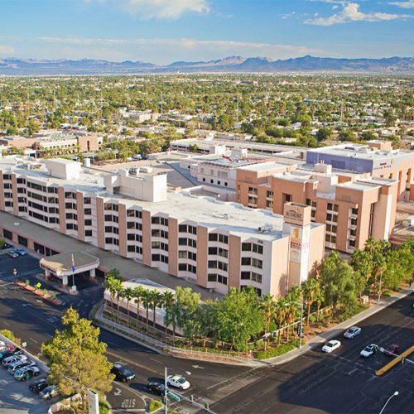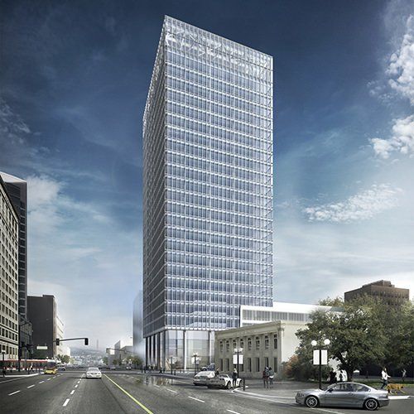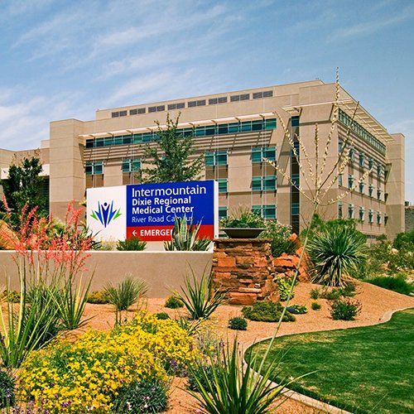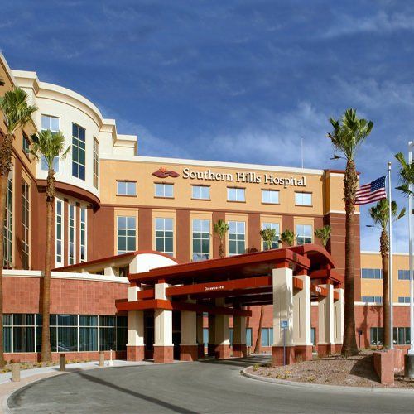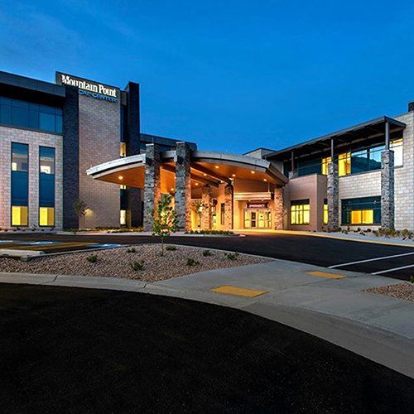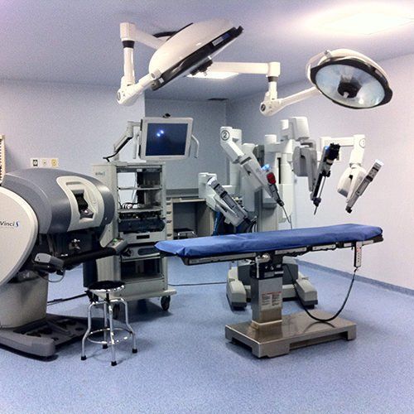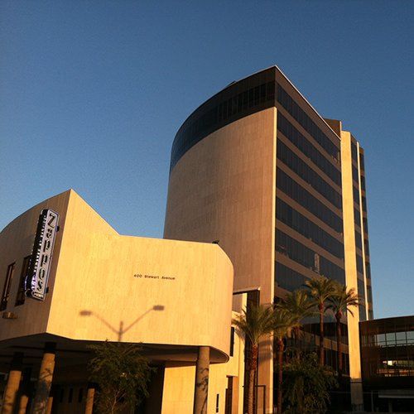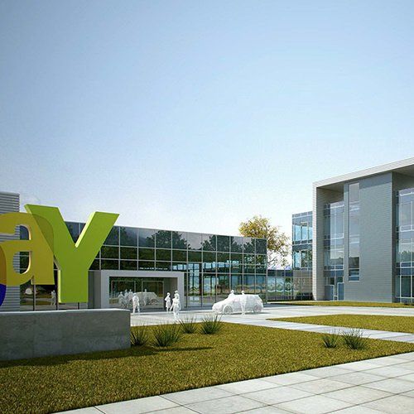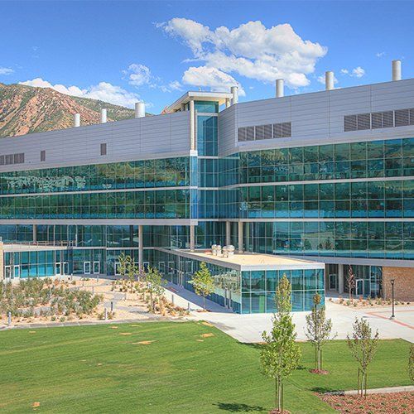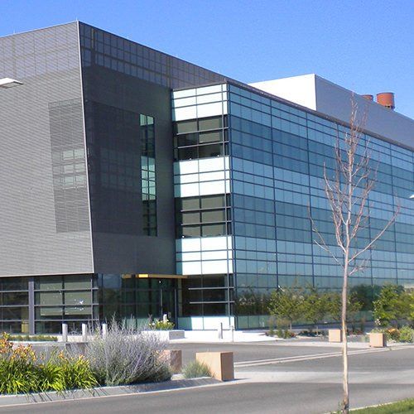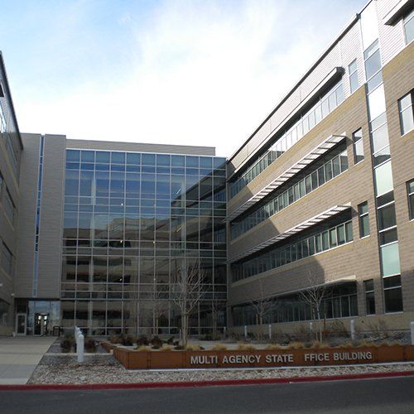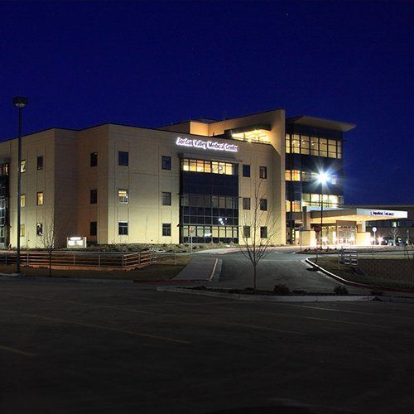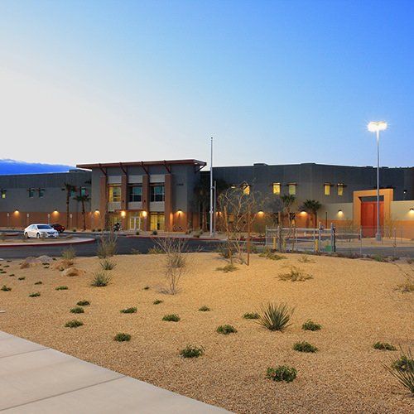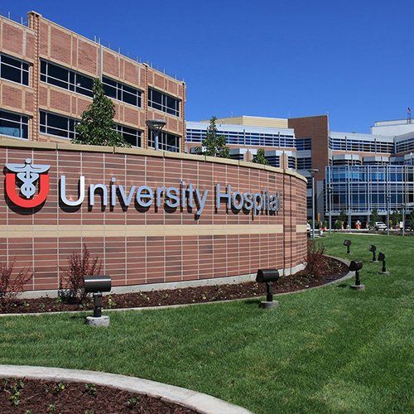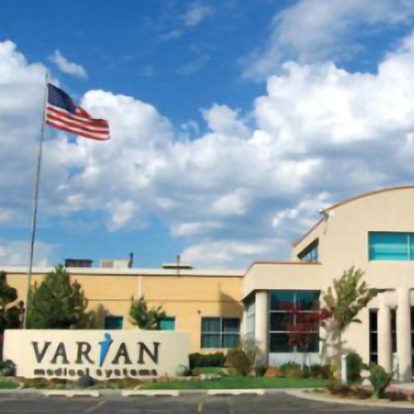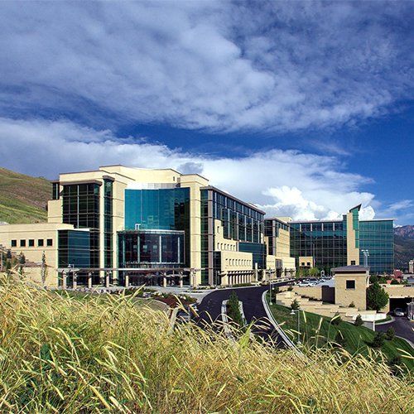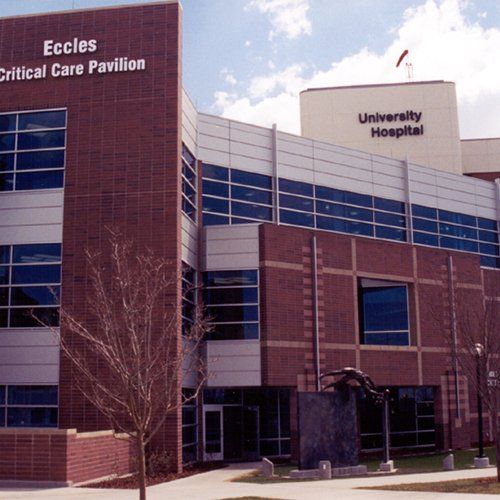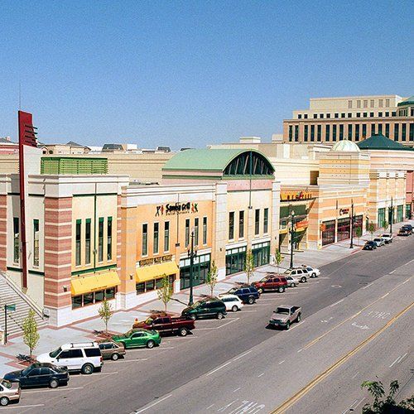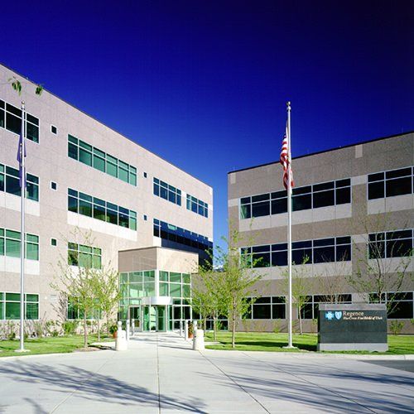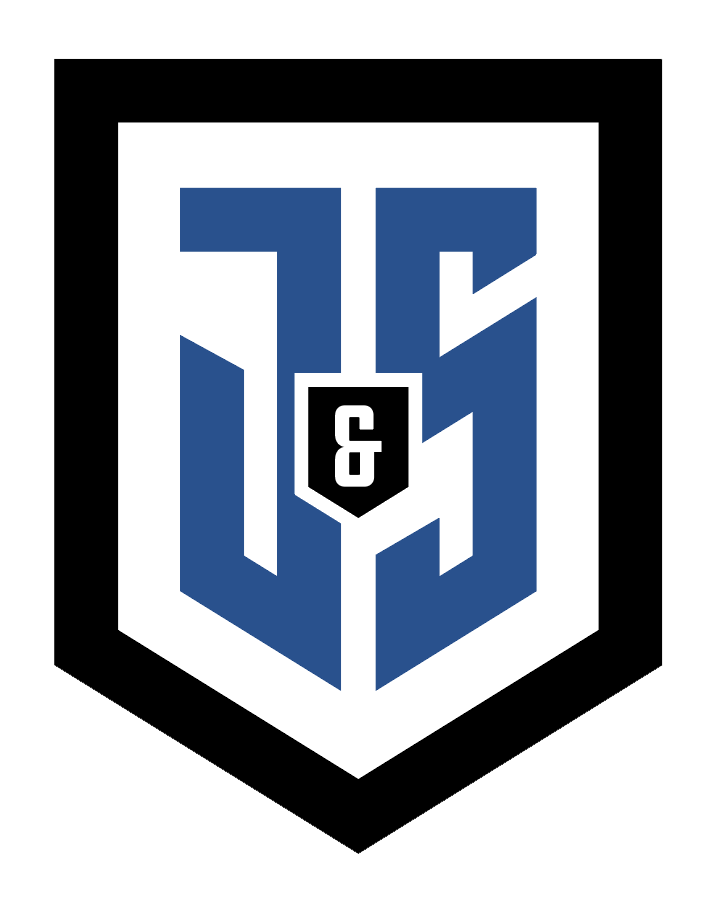SLC CONVENTION CENTER HOTEL
Owner: Salt Lake City CH, LLC.
Architect: FFKR
Engineer: Van Boerum & Frank
Location: Salt Lake City, UT
General Contractor: Hensel Phelps Construction
Size: 660,000 Sq Ft
Completion Date: September 2022
We were awarded this project as a Design Assist Contractor during the early design development phase. We have worked closely with Van Boerum & Frank engineers and this project design team to complete construction documents and maintain a strict budget. This convention center-hotel consists of 26 stories above grade and 1 floor, plus parking below grade. Levels 1-6 have a concrete and steel structure to serve podium space for convention center, with a superstructure of suspended concrete to serve hotel space for levels 7-25. A level 26 penthouse serves as mechanical space.
We have worked through numerous HVAC design scenarios to serve guest room accommodations. Our efforts in evaluating multiple scenarios have resulted in a final design that provides an efficient system, while maintaining budget, minimizing mechanical space allocation, and meeting stringent noise criteria. The owner is receiving a product they can rely on well into the future. Guest room accommodations are served by individual fan coil systems with common makeup air. The podium HVAC is served by multiple air handling systems with horizontal fan coil units to serve ballroom and convention spaces.
The plumbing systems utilize a hybrid of cast iron and PVC for waste and vent systems, with both copper and PEX systems serving domestic water.
A reliable system, with an economical approach, has been achieved.
Additional challenges include this project being constructed on an extremely tight site in downtown SLC. Demolition and remodel for portions of existing Salt Palace Convention Center are required, where shared space and structural connections will occur. Approximately 10 feet deep concrete mat slab supports the hotel superstructure and contains plumbing waste and vent systems within the concrete. There is also an elevated, outdoor pool at level 5. All work is being performed with just in time deliveries, as no onsite laydown exists for the project. With an extensive virtual design coordination process, we are fabricating both mechanical piping systems, as well as plumbing systems, in a controlled shop environment for efficient installation once structure is available.
The Convention Center Hotel will be commissioned and opened in the fall of 2022. This is a highly recognizable and regarded project, in an evolving Salt Lake City skyline, that we are proud to be a part of.
Aligned EnergyTier III DataCenter
Owner: Aligned Energy
Engineer: Power Cool
Location: West Jordan, UT
General Contractor: Okland Construction
Size: 20 mw
Completion Date: May 2019
Aligned Energy purchased a decommissioned semi-conductor plant that has been re-purposed into a co-location Data Center. The interior of the existing building was demolished to expose the structure and make room for the new white space and electric rooms. Aligned Energy’s proprietary mechanical equipment was utilized for the cooling of the whitespace. Conventional air-cooled chillers and AHU’s were utilized for the power room cooling. 3-D scanning of the existing building allowed for precise coordination of the new mechanical systems supplying the Tier 3 Data Center. We have completed 9 projects on campus totaling 20 MW. 6 of these projects were completed in a live data center under strict planning and protocols. Most of our work has been completed using the “Design Assist” method. Utilizing this method allowed us to prefabricate 80% of the piping and cut our install time. We were able to deliver 10 MW in 7 months from notice to proceed.
University of Utah Ambulatory Care Complex
Owner: DFCM
Engineer: Van Boerum & Frank
Location: SLC, UT
General Contractors: Jacobsen Construction
Size: SqFt. 322,731
Completion Date: September 2019
This project is a Design Assist – FLCC project. We were awarded the project during design development phase. We have worked closely with Van Boerum & Frank engineers and project design team to complete construction documents within the FLCC. The new healthcare facility consists of eight stories above grade and houses a new hospital campus boiler plant below grade. The new building has been constructed on an extremely tight site, surrounded and connecting to existing hospital facilities. Prior to excavation and structural placement for the new facility, we relocated an existing steam boiler plant to accommodate the new building. Construction access has been limited to one confined area, shared with receiving and public access for existing facilities. All work has been performed with just in time deliveries, as no onsite laydown exists for the project. Utilities are shared to and from the ACC building and its surrounding campus. This has required rerouting of many utilities and tie-ins to an existing 24-hour facility that must remain in operation. This project will be completed on time and obtain LEED certification.
Sunrise Hospital Campus
Owner: Sunrise Mountainview Hospital & Medical Center
Architect: DG Architecture
Engineer: WSP / CCRD
Location: Las Vegas, NV
General Contractors: Layton, Brycon, McCarthy
Completion Date: October 2018
Since 2016 we have completed over 11 different projects on campus including 3 Design Assist delivery methods. In all we added 13 new air handlers and replaced 5 air handlers. Replacing the existing central plant in the same space as the old one was a challenge. We replaced the old chiller with new ones twice the size of the old one to accommodate the new building additions. The central plant work was accomplished in 7 phases and over an 18-month period. The new addition had pre-fab MEP racks, bathrooms, head walls and sink walls in patient rooms that cut the construction time down in the areas installed by 4 months. All new headers and upsized mains were installed. We added new steam boilers and a new fuel oil system. Other areas remodeled are OR’s, PICU, Morgue, Endo, ICU, Kitchen, Labor and delivery, and patient rooms. We also replaced the drain-line in one 5 story patient tower. We replaced $1,600,000.00 in existing fixtures with new upgraded fixtures. In total 11 healthcare projects were complete in 26 months.
111 S. MAIN CORE/SHELL
Owner: CCRI, LLC
Architect: Skidmore, Owens, & Merrill
Engineer: WSP
Location: Salt Lake City, UT
General Contractor: Okland Construction
Size: 510,000 Sq Ft
Completion Date: July 2016
The 111 Main Tower project is a 510,000 square foot office tower constructed in downtown where virtually every component for construction has been brought on site as needed. It was constructed in conjunction with, and attached to the Utah Performing Arts Center. This is a design assist project and used a rarely attempted structural design that allows the floors to move independently from the core structure, along with an advanced seismic approach. This required the plumbing and mechanical piping systems in the vertical high rise to allow this flexibility as well. This is a LEED project and is on track to receive a Gold certification. There are 22 occupied floors for office space using separate high rise and low rise HVAC systems, and an under floor air distribution system with fan powered VAV boxes for an efficient and comfortable environment. Construction of this high rise was completed in under 24 months from the time the underground plumbing systems began.
NELLIS AFB HOSPITAL REMODEL
Owner: US Army Corps of Engineers
Architect: United Excel Design
Engineer: United Excel Design
Location: Las Vegas, NV
General Contractor: United Excel
Size: 122,708 Sq Ft
Completion Date: December 2016
This project was a MATOC design build project that we teamed up on with United Excel. This was an existing hospital that was going through a major remodel, the project was bid and awarded in October 2012. We spent 12 months in design and phasing and started work at the end of 2013. The remodel touched 65% of the hospital, we worked on all 4 floors of the hospital and all of the mechanical rooms. The work was accomplished in 19 phases including R&R of 8 operating rooms while keeping 6 existing OR’s in operation at all times. All of the staff in the affected areas needed to be relocated to other temporary spaces during the various remodel phases. Work included med gas, area alarms and master alarms to be relocated, new AHU’s installed and reworking 11 existing AHU units with new motors and coils and VFDs. This was also a LEED silver project.
DIXIE REGIONAL MEDICAL CENTER
Owner: Intermountain Health Care
Architect: Anshen & Allen
Engineer: Van Boerum & Frank
Location: St. George, UT
General Contractor: Okland Construction
Size: 462,148 Sq Ft
Completion Date: December 2018
This Design Assist, open book project was completed on schedule and on budget. The project provided an additional 462,148 square feet of space consisting of a three story D&T which included a new Laboratory, a Hybrid Angio Operating Room and Intraperative MRI Operating Room; a four story South Tower which included a Hyperbaric Chamber and Patient care space and a Four Story North Tower which included a new Women’s Center and Behavioral Health space. The project included a Central Utility Plant upgrade adding Chillers, Cooling Towers, Boilers and a major upgrade to the hospital fuel oil system. There were also several phases of renovations to the existing hospital which required close coordination of numerous ties (Medical Gas, Domestic Water and Heating Water Systems) with no impact to the operation of the existing Hospital.
Southern Hills Hospital 5th Floor
Owner: Southern Hills Medical Center
Engineer: Van Boerum & Frank
Location: Las Vegas, NV
General Contractor: Layton Construction
Size: 30,294 Sq Ft
Completion Date: February 2016
This project was a design build project. We brought in one of the engineers we have worked with before on hospitals (VBF). We worked with the architect for 5 months on the design process. We incorporated fully finished bathrooms (BLOX) and wall units that were built out of state and installed on site on the 5th floor thought the side of the building. One of the biggest challenges was to coordinate the layout on the new units with the existing piping from the 4th floor. The hospital only wanted to close down the lower floor patient rooms one time during construction so all the drains and vents and water lines that needed to be moved for the new design had to line up with the new BLOX units perfectly. Due to the BIM drawings, we did not need to move any lines from the original layout and all the BLOX units set in with no problem. The project was finished on time and on budget.
LEHI MEDICAL CENTER & P.O.B.
Owner: Iasis Healthcare
Architect: Earl Swensson Associates
Engineer: I.C. Thomas
Location: Lehi, UT
General Contractor: Layton Construction
Completion Date: May 2015
Lehi Medical Center is a 125,000 square foot hospital. It was a green field construction site with a 15 month construction schedule. J&S was brought on as a design assist partner to help keep the project within budget and on schedule. We performed a full BIM process. We then used the BIM model to produce spool sheets so we could prefabricate piping to help keep the project on schedule. This project also included a 60,000 square foot professional office building that was connected to the hospital. The P.O.B. mechanical system was fed through the hospital which required careful routing.
JORDAN VALLEY SURGERY & ENDO RENOVATION
Owner: Iasis Healthcare Corporation
Architect: Perkins & Will
Engineer: Spectrum
Location: West Jordan, UT
General Contractor: Layton Construction
Completion Date: March 2014
This project consisted of a complete renovation of the Endoscopy Suite and addition of an Ortho operating room and Robotics operating room. The remodel required campus wide shut downs of the medical gas systems, chilled water, heating water, steam, and domestic water. We replaced the facilities quadraplex vacuum pump over a weekend to adhere to WAGD requirements.
EBAY QUICKSILVER
Owner: eBay.com
Architect: Winter Street Architects, Inc
Engineer: A.H.A. Consulting Engineers
Location: West Jordan, UT
General Contractor: DPR Construction
Completion Date: October 2013
eBay Quicksilver was an open book design assist project awarded through competitive bid GMP with all savings being returned to the owner. This project was fast track which required a complete BIM model before construction which allowed us to prefabricate material for immediate install when the areas were available. eBay used Bloom stamps for the electrical power which required us to coordinate and install natural gas and D.I. water to all Bloom stamps as well as future stamps. Upon completion of this project J&S Mechanical is listed as the preferred mechanical contractor by eBay.
ZAPPOS.COM
Owner: Zappos.com
Architect: KMD Architects
Engineer: JBA
Location: Las Vegas, NV
General Contractor: Penta Building Group
Completion Date: September 2013
This building remodel was awarded as a competitive bid design assist with the tenant finish awarded as design build. The project was a remodel of the old county building in the heart of old downtown Las Vegas with "tight site" construction, including replacement of the air handlers on the roof of the 13 story tower. Construction commenced prior to completed design using a fast track schedule. We provided assistance with design of the data center, bistro, base building HVAC, and the complete design of the tenant finish. The data center utilizes in row cooling and hot isle containment and was completed prior to the rest of the project allowing the owner to load and use the racks early. The building was coordinated and detailed in 3D BIM requiring extensive research of existing utilities, structure, and HVAC systems. The project is currently pursuing LEED Gold.
EBAY CUSTOMER SERVICE CENTER
Owner: eBay
Architect: Smith Group, LLC
Engineer: Smith Group, LLC
Location: Draper, UT
General Contractor: Okland Construction
Size: 243,000 Sq Ft
Completion Date: March 2013
The eBay Customer Service Center consists of a 192,000 square foot call center facility and includes a connected, 51,000 square foot amenities building. This project utilizes energy efficient mechanical systems with indirect/direct evaporative cooling providing the primary means of cooling for a complex designed to house 1,900 occupants, each with computer workstations. The plumbing systems are designed using low water consumption fixtures, and the building is on track to receive LEED Gold Certification. Construction of this facility was completed in eleven months from start to finish, a commendable accomplishment for a project of this size and nature.
SORENSON MOLECULAR BIOTECHNOLOGY BUILDING
ENR Mountain States Award of Merit Higher Education/Research - 2012
Owner: DFCM
Architect: Lord, Aech, & Sargent
Engineer: Van Boerum & Frank
Location: Salt Lake City, UT
General Contractor: Layton Construction
Size: 208,000 Sq Ft
Completion Date: October 2011
The SMBB building consists of 144,800 square feet of technical lab space, 36,200 square feet of Vivarium space, and 26,861 square feet of clean room nanotechnology space. This project has Edstrom environmental monitoring, ultrapure water, heat recovery airhandlers, clean room air handlers, process gasses & chilled water, liquid nitrogen, clean room protocol, Phoenix valves and high temperature water. It is a design assist project pursuing DFCM High Performance Building and LEED Gold.
PORTNEUF MEDICAL CENTER
ENR Mountain States Best Healthcare Project - 2011
Owner: Legacy Hospital Partners, Inc.
Architect: Ascension Group Architects
Engineer: TLC Engineering
Location: Pocatello, ID
General Contractor: Layton Construction
Size: 297,500 Sq Ft New - 37,000 Sq Ft Renovation
Completion Date: June 2011
Portneuf Medical Center is a Leed Certified Hospital. It has 187 beds with all private patient rooms that includes a state of the art labor and delivery department with 12 birthing tubs. This was a fast track project and was completed in 24 months. This project has won the ENR Mountain States Best Healthcare Project of the year award. There is over 5 miles of snow melt, including a heated helipad and a helicopter hanger. J & S Mechanical was honored to be part of this team approached project. This was a fully BIM coordinated project. We completed our work under a design assist, open book format using complete time and material back up with savings being returned to the owner.
LIFE SCIENCES RESEARCH CENTER - USTAR
ENR Mountain States Best Overall Project of the Year - 2011
Owner: Utah State University
Architect: AVC Architects
Engineer: Van Boerum & Frank
Location: North Logan, UT
General Contractor: Gramoll Construction
Size: 110,000 Sq Ft
Completion Date: September 2010
The Life Sciences Research Center is a unique lab building. This project is pursuing a LEED Gold certification. It is one of the few in the United States with a BSL-3 enhanced lab. It is also equipped with a Vivarium and animal holding rooms and uses Phoenix controls for negative pressurization. We were selected for this project using the value based method with only design development drawings and an FLCC to meet. We were heavily involved throughout the design process. We provided updated budgets and Value Engineering ideas and were able to help bring the design in within the FLCC. The above ceiling systems were successfully coordinated using BIM 3D modeling.
MULTI-AGENCY STATE GOVERNMENT OFFICE BUILDING
Owner: DFCM
Architect: VCBO
Engineer: Colvin Engineering
Location: Salt Lake City, UT
General Contractor: Jacobsen Construction
Size: 250,000 Sq Ft
Completion Date: October 2009
The Multi-Agency State Office is a four story building. It consists of two buildings adjoined by an atrium and common space to serve the state DHS and DEQ facilities. This is a design assist project, meeting the DFCM's "High Performance Building" rating system. Some of the design factors used to meet these standards are fixtures with low water consumption, VAV's with reset based on occupancy, and an irrigation system that reuses water from the cooling tower system. This project was completed ahead of the very aggressive 14 month schedule.
JORDAN VALLEY BED TOWER ADDITION
Owner: Iasis Healthcare
Architect: Perkins & Will
Engineer: TLC Engineering
Location: West Jordan, UT
General Contractor: Layton Construction
Size: 137,942 Sq Ft
Completion Date: October 2009
This project is a Design Assist - FLCC project. It was completed in several phases including a remodel and addition of the ER department, the addition of a three story bed tower, an addition of a lab, and addition of a NICU, the remodel of the central plant, and numerous smaller interior remodels. We had to make several tie-ins and integrations into existing systems that effected the entire campus including steam, condensate, chilled water, heating water, controls, domestic water, and all medical gases.
CLARK COUNTY DETENTION CENTER
Owner: Molasky Group of Companies
Architect: DGI of Nevada, LTD
Engineer: LSW Engineers
Location: Las Vegas, NV
General Contractor: Layton Construction
Size: 218,921 Sq Ft
Completion Date: July 2009
This project is a new 1,000 bed facility with a separate central plant and administration building that includes a four story housing unit. We worked closely with Layton on the schedule to meet the finish date for turnover to the state.
UNIVERSITY OF UTAH HOSPITAL EXPANSION
Best Healthcare Project 2009 - Intermountain Contractor
Owner: DFCM
Architect: Architectural Nexus
Engineer: Van Boerum & Frank
Location: Salt Lake City, UT
General Contractor: Layton Construction
Size: 309,043 Sq Ft plus parking & helipad
Completion Date: June 2009
This Design Assist, FLCC project was completed in multiple tightly scheduled phases. We added three floors and snowmelt to the Helipad/Parking and two floors to the existing occupied East Pavilion. Along with the addition of the West Pavilion, we completed several phases of renovations to building 525 requiring close coordination of numerous tie-ins of utilities including high temp, chilled water, and medical gasses. This was also a very tight site with "as needed" deliveries.
CHURCH HISTORY LIBRARY
Best Project / Architectural Design - Mountain States Contractor
Owner: The Church of Jesus Christ of Latter-day Saints
Architect: MHTN Architects
Engineer: RMH Group
Location: Salt Lake City, UT
General Contractor: Jacobsen / Swinerton a Joint Venture
Size: 213,000 Sq Ft
Completion Date: March 2009
The Church History Library is a LEED project with complicated technical HVAC systems including dehumidifiers and gaseous filtration required for the rare, valuable, and delicate items stored within. Due to these types of systems needed, we commissioned this building at a higher level than what is required for LEED. Due to its location, there was very limited laydown and deliveries had to be closely coordinated and brought in as needed. This project was completed three months early.
VARIAN VIP ADDITION
Owner: Varian Medical Systems
Architect: MHTN Architects
Engineer: Dale R. Wilde Company
Location: Salt Lake City, UT
General Contractor: Layton Construction
Size: 57,540 Sq Ft
Completion Date: June 2007
This project was delivered and successfully completed using the Design Build method. The project included offices, manufacturing, shipping, and receiving. the project included a 7,500 square foot clean room for the final assembly and testing of X-ray flat screens and was built using clean room protocol. The project was delivered on time allowing the owner to meet their production schedules.
JOHN A. MORAN EYE CENTER PHASE II
Best Public Project 2006 - Intermountain Contractor
Owner: DFCM
Architect: FFKR
Engineer: Van Boerum & Frank
Location: Salt Lake City, UT
General Contractor: Layton Construction
Size: 212,000 Sq Ft
Completion Date: August 2006
This project consisted of two buildings; one building was lab space including a Vivarium while the other building was clinical space. They were connected by a four story atrium complete with smoke control. This was also a GMP value based award using 90% construction documents. We assisted with schedule, constructability, sequencing, and value engineering. The site also dictated little or no laydown or parking. Delivery was coordinated on an as needed basis. We successfully commissioned the building in conjunction with a 3rd party commissioning agency hired by the owner. We completed the project within budget and schedule.
TABERNACLE RENOVATION & SEISMIC UPGRADE
Owner: The Church of Jesus Christ of Latter-day Saints
Architect: MHTN Architects
Engineer: Van Boerum & Frank
Location: Salt Lake City, UT
General Contractor: Jacobsen Construction
Completion Date: August 2006
We were awarded the project as part of the General Contractors team during the design and development phase. Our role was to assist in developing the FLCC, developing the schedule, selection of equipment and construcability. This project was a complete seismic renovation of a highly regarded historical building. Due to the location, all material and equipment had to be stored off site and delivered as needed. The project was delivered within budget and schedule.
HUNTSMAN CANCER INSTITUTE HOSPITAL PHASE II
Best Overall Project 2004 - Intermountain Contractor
Building Project of 2004 - Associated General Contractors of Utah
Owner: University of Utah Campus Design
Architect: Jensen Haslam
Engineer: Van Boerum & Frank
Location: Salt Lake City, UT
General Contractor: Layton Construction
Size: 289,613 Sq Ft
Completion Date: July 2004
This project was delivered using a GMP bid off od 90% construction documents. This was a competitive bid value based selection. We were not the low bidder but were awarded the job due to our experience and reputation. Due to the state of design, our role was primarily true value engineering and constructability issues due to the complexity of the project. The project had a gamma knife, linear accelerator and a cyclotron and was built into the side of a mountain. We only had construction access to one side of the project. The building had to be built from the back of the building to the front. In some areas, three levels were constructed before moving towards the front. The project was completed within budget and schedule.
UNIVERSITY OF UTAH - ECCLES CRITICAL CARE PAVILION
Silver Award Design Build 2004 - Intermountain Contractor
Owner: DFCM
Architect: Jensen Haslam / Thomas, Peterson, & Hammond
Engineer: Van Boerum & Frank
Location: Salt Lake City, UT
General Contractor: Layton Construction
Size: 146,616 Sq Ft
Completion Date: October 2003
This project was a Design Assist project. The project included a new emergency department, high-tech trauma rooms, specialty specific exam rooms, surgical intensive care unit, and recovery rooms. We completed numerous reroutes and extensions of utilities including water, 30" storm 22 feet deep, sanitary sewer, direct bury chilled water, and high temperature water. The project also included the relocation of the existing helipad as part of a new two level parking structure with three heliport pads on the top floor. A major remodel of the operating rooms in the existing facility started after the completion of the new addition and was completed in a 90 day time frame, giving the owner six new state of the art operation rooms.
THE GATEWAY
Owner: Boyer Company
Architect: GSBS
Engineer: Colvin Engineering
Location: Salt Lake City, UT
General Contractor: Big-D Construction
Size: 350,000 Sq Ft
Completion Date: October 2001
This project was a design assist with a firm budget. The Gateway is an open air shopping mall and parking structure with a large snow melt system and fountains. It is located in downtown Salt Lake City and is a tight site with closely coordinated deliveries.
REGENCE BLUE CROSS BLUE SHIELD
Owner: Blue Cross Blue Shield
Architect:
Engineer: Colvin Engineering
Location: Salt Lake City, UT
General Contractor: Big-D Construction
Size: 260,000 Sq Ft
Completion Date: 2000
This project was a design assist where we teamed with Big-D Construction on the proposal. It consisted of a large office building with a parking structure, kitchen, data rooms, snow melt systems, cooling towers, chillers, and hot water heat boiler systems with base guard radiant heat and VAV reheat.
CORPORATE OFFICE
6761 South Navigator Dr.
West Jordan, Ut. 84084
phone 801.553.9922 fax 801.553.9970
NEVADA OFFICE
4510 B Copper Sage Street
Las Vegas, Nevada 89115
phone 702.644.9350 fax 702.644.9355
All Rights Reserved | J&S Mechanical
