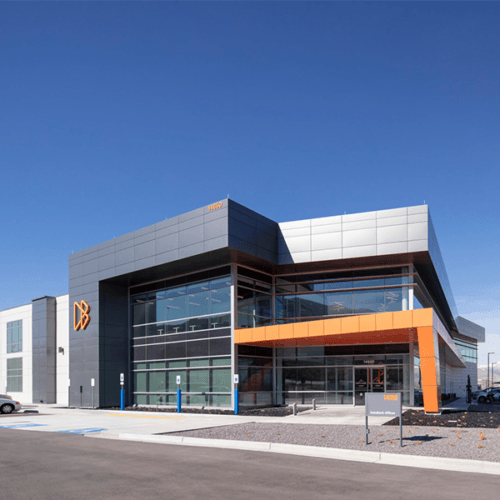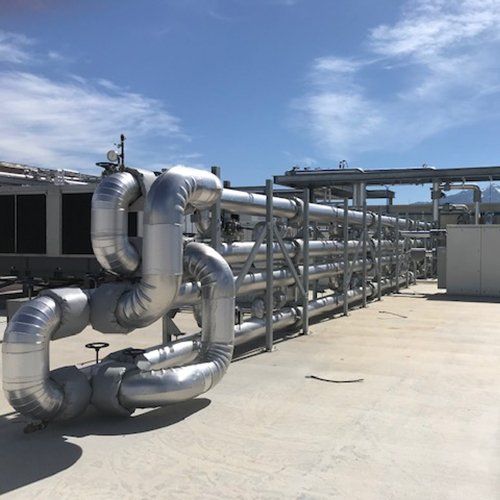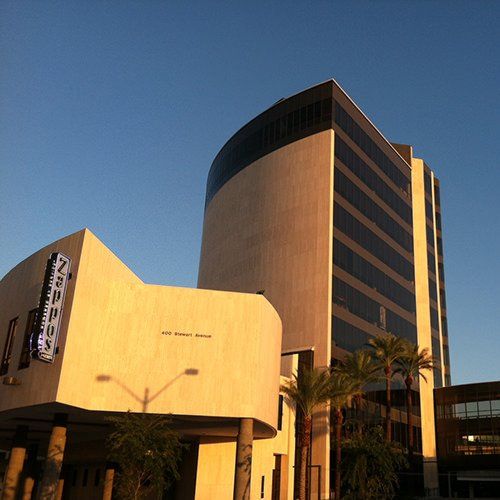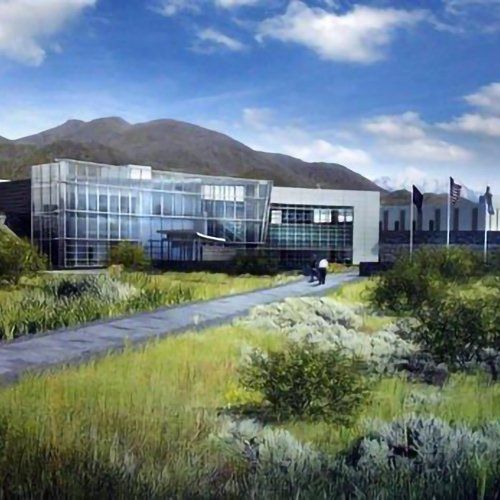DATABANK SLC05 & SLC06
OWNER: DATABANK
ARCHITECT: CORGAN
ENGINEER: kW MISSION CRITICAL
LOCATION: BLUFFDALE, UT
GENERAL CONTRACTOR: Layton Construction
SIZE: 250,000 Square Feet
Databank utilizes air cooled chillers and pre-manufactured pump houses to provide the cooling to Computer Room Air Handling Units and Fan Walls in their co-locate data halls. This was another fully BIM coordinated project which allowed for pre-manufacturing of the large bore mechanical piping segments at our fabrication shop for on-time delivery to the jobsite. This project was fully commissioned from level one factory witness tests through level five, the integrated systems test.
ALIGNED ENERGY DATA CENTER AND CAMPUS
Owner: ALIGNED ENERGY
Architect: HKS
Engineer: POWERCOOL ENGINEERS
Location: WEST JORDAN, UT
General Contractor: Okland Construction
Size: 250,000 SqFt.
Completion Date: June 2019
Aligned Energy purchased a decommissioned semi-conductor plant that has been re-purposed into a co-location Data Center. The interior of the existing building was demolished to expose the structure and make room for the new white space and electric rooms. Aligned Energy’s proprietary mechanical equipment was utilized for the cooling of the whitespace. Conventional air-cooled chillers and AHU’s were utilized for the Power room cooling. 3-D scanning of the existing building allowed for precise coordination of the new mechanical systems supplying this Tier 3 data center.
EBAY QUICKSILVER
Owner: eBay.com
Architect: Winter Street Architects, Inc
Engineer: A.H.A. Consulting Engineers
Location: West Jordan, UT
General Contractor: DPR Construction
Completion Date: October 2013
eBay Quicksilver was an open book design assist project awarded through competitive bid GMP with all savings being returned to the owner. This project was fast track which required a complete BIM model before construction which allowed us to prefabricate material for immediate install when the areas were available. eBay used Bloom stamps for the electrical power which required us to coordinate and install natural gas and D.I. water to all Bloom stamps as well as future stamps. Upon completion of this project J&S Mechanical is listed as the preferred mechanical contractor by eBay.
ZAPPOS.COM
Owner: Zappos.com
Architect: KMD Architects
Engineer: JBA
Location: Las Vegas, NV
General Contractor: Penta Building Group
Completion Date: September 2013
This building remodel was awarded as a competitive bid design assist with the tenant finish awarded as design build. The project was a remodel of the old county building in the heart of old downtown Las Vegas with "tight site" construction, including replacement of the air handlers on the roof of the 13 story tower. Construction commenced prior to completed design using a fast track schedule. We provided assistance with design of the data center, bistro, base building HVAC, and the complete design of the tenant finish. The data center utilizes in row cooling and hot isle containment and was completed prior to the rest of the project allowing the owner to load and use the racks early. The building was coordinated and detailed in 3D BIM requiring extensive research of existing utilities, structure, and HVAC systems. The project is currently pursuing LEED Gold.
FEDERAL DATA CENTER
Owner: Intelligence Community
Architect: Kling Stubbins/Nexus
Engineer: Kling Stubbins
Location: Undisclosed
General Contractor: BDB A Joint Venture
Completion Date: May 2013
The Federal Data Center will be a LEED Silver certified facility consisting of approximately one million square feet at completion with 100,000 square feet of Tier III, 65 mw technical data center and 900,000 square feet of technical support and administration space. J&S Mechanical's role encompassed all aspects of this project totaling in excess of $66,000,000.00. The project was designed and constructed on a fast track basis maximizing the use of Building Information Modeling (BIM) of all project aspects during design and construction.
EBAY CUSTOMER SERVICE CENTER
Owner: eBay
Architect: Smith Group, LLC
Engineer: Smith Group, LLC
Location: Draper, UT
General Contractor: Okland Construction
Size: 243,000 Sq Ft
Completion Date: March 2013
The eBay Customer Service Center consists of a 192,000 square foot call center facility and includes a connected, 51,000 square foot amenities building. This project utilizes energy efficient mechanical systems with indirect/direct evaporative cooling providing the primary means of cooling for a complex designed to house 1,900 occupants, each with computer workstations. The plumbing systems are designed using low water consumption fixtures, and the building is on track to receive LEED Gold Certification. Construction of this facility was completed in eleven months from start to finish, a commendable accomplishment for a project of this size and nature.
CORPORATE OFFICE
6761 South Navigator Dr.
West Jordan, Ut. 84084
phone 801.553.9922 fax 801.553.9970
NEVADA OFFICE
4510 B Copper Sage Street
Las Vegas, Nevada 89115
phone 702.644.9350 fax 702.644.9355
All Rights Reserved | J&S Mechanical







