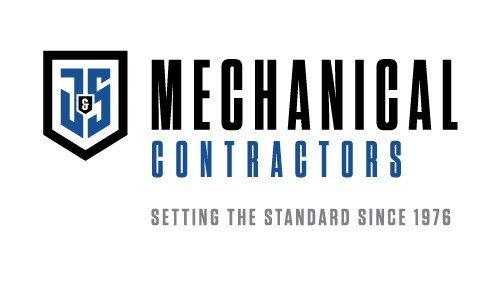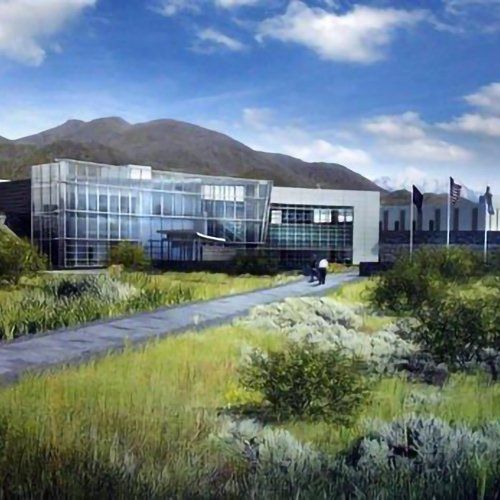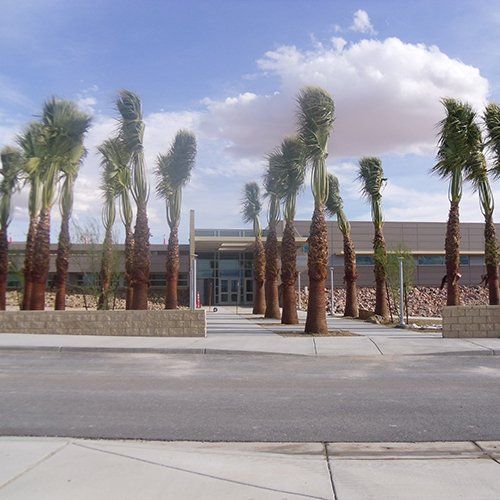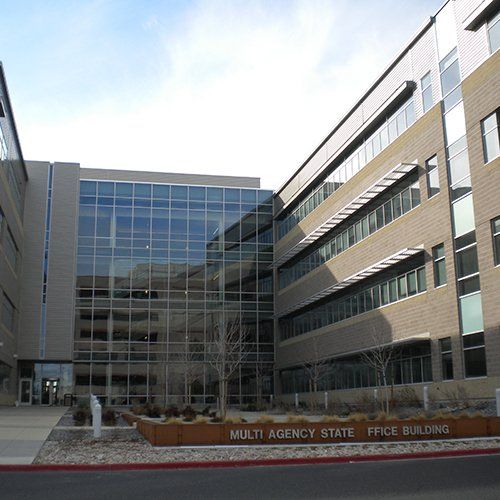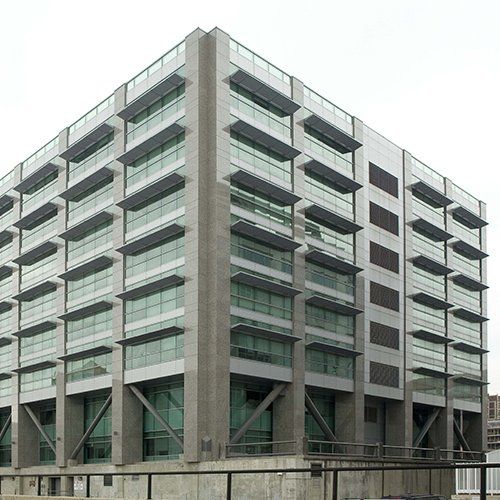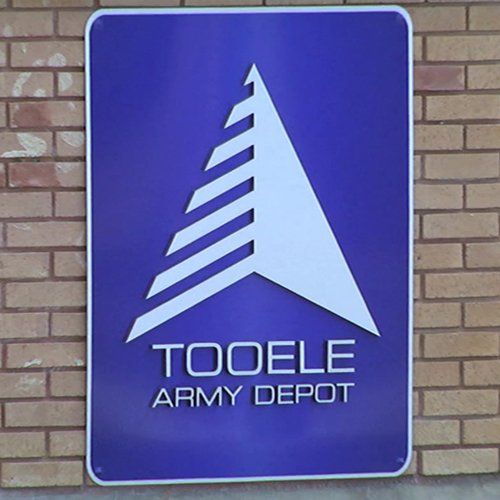FEDERAL DATA CENTER
Owner: Intelligence Community
Architect: Kling Stubbins/Nexus
Engineer: Kling Stubbins
Location: Undisclosed
General Contractor: BDB A Joint Venture
Completion Date: May 2013
The Federal Data Center will be a LEED Silver certified facility consisting of approximately one million square feet at completion with 100,000 square feet of Tier III, 65 mw technical data center and 900,000 square feet of technical support and administration space. J&S Mechanical's role encompassed all aspects of this project. The project was designed and constructed on a fast track basis maximizing the use of Building Information Modeling (BIM) of all project aspects during design and construction.
NELLIS AFB HOSPITAL REMODEL
Owner: US Army Corps of Engineers
Architect: United Excel Design
Engineer: United Excel Design
Location: Las Vegas, NV
General Contractor: United Excel
Size: 122,708 Sq Ft
Completion Date: December 2016
This project was a MATOC design build project that we teamed up on with United Excel. This was an existing hospital that was going through a major remodel, the project was bid and awarded in October 2012. We spent 12 months in design and phasing and started work at the end of 2013. The remodel touched 65% of the hospital, we worked on all 4 floors of the hospital and all of the mechanical rooms. The work was accomplished in 19 phases including R&R of 8 operating rooms while keeping 6 existing OR’s in operation at all times. All of the staff in the affected areas needed to be relocated to other temporary spaces during the various remodel phases. Work included med gas, area alarms and master alarms to be relocated, new AHU’s installed and reworking 11 existing AHU units with new motors and coils and VFDs. This was also a LEED silver project.
NORTH LAS VEGAS READINESS CENTER
Owner: State of Nevada Public Works
Architect: H&K Architects
Engineer: Petty & Associates
Location: North Las Vegas, NV
General Contractor: Penta Building Group
Completion Date: February 2013
This project was awarded by hard bid of 100% drawings. We worked closely with the Penta Building Group to achieve LEED Silver status on the project. This is a training facility for the Army National Guard and it had special requirements. All personnel on the project were required to have background checks for clearance on the site. There were also contingencies for attack as well as special requirements for the ammunition storage vault housed in the main building.
MULTI-AGENCY STATE GOVERNMENT OFFICE BUILDING
Owner: DFCM
Architect: VCBO
Engineer: Colvin Engineering
Location: Salt Lake City, UT
General Contractor: Jacobsen Construction
Size: 250,000 Sq Ft
Completion Date: October 2009
The Multi-Agency State Office is a four story building. It consists of two buildings adjoined by an atrium and common space to serve the state DHS and DEQ facilities. This is a design assist project, meeting the DFCM's "High Performance Building" rating system. Some of the design factors used to meet these standards are fixtures with low water consumption, VAV's with reset based on occupancy, and an irrigation system that reuses water from the cooling tower system. This project was completed ahead of the very aggressive 14 month schedule.
UNIFIED STATE LABORATORY
Owner: DFCM
Architect: VCBO Architecture
Engineer: Van Boerum & Frank
Location: West Valley City, UT
General Contractor: Big-D Construction
Size: 78,805 Sq Ft
Completion Date: August 2009
Unified State Laboratories is a fast track LEED Silver building complete with BSL-3 Lab space, Perchloric Acid exhaust system, Vivarium, purified water, and pure lab gasses including Hydrogen, Helium, P-10 and Carbon Dioxide. This project was substantially completed in 13 months from the day we started the underground.
WALLACE F. BENNETT FEDERAL BUILDING
Owner: GSA
Architect: GSBS
Engineer: Colvin Engineering
Location: Salt Lake City, UT
General Contractor: Big-D Construction
Completion Date: 2002
This project was a renovation of the existing eight story office building upgrading the seismic design of the building. An energy efficient curtain wall system was constructed around the existing building. The project required all of our employees involved with the project to clear an FBI background check to be able to work on the project. Security was in effect in the building during construction as the building remained in operation during construction. This required extra coordination and work plans so as to not disrupt the building operations and occupants. Our scope of work included the remodeling of the existing mechanical room and the extension of the HVAC and plumbing systems as a result of the added space on each floor from the curtain wall construction. The project was completed within budget and schedule.
TOOELE ARMY DEPOT - BLDG 605
Owner: U.S. Government
Architect: U.S. Army Corp of Engineers
Engineer: U.S. Army Corp of Engineers
Location: Tooele Army Depot, UT
General Contractor: J & S Mechanical Contractors Inc.
Size: 16,219 Sq Ft
Completion Date: 1991
Building 605 was originally set up to sew parachutes for the Air Force. The project was to replace the heating system in the building and some remodeling of certain areas from warehouse into office space. We took care of installing a new heating system for the building and installed new roof top units to convert more of the building to office space. We dealt with the monitoring and removal of asbestos on the job as well as accommodating existing workers in the building throughout the duration of the project. The project was completed on time.
PEARL HARBOR NAVEL SHIPYARD - RENEW DRAINAGE PUMPS 5&6 DRY DOCK 1 BLDG S-17
Owner: U.S. Government
Architect:
Engineer: HDM Mechanical Designers
Location: Pearl Harbor Naval Shipyard, HI
General Contractor: J & S Mechanical Contractors Inc.
Completion Date: 1989
This project was a competitive bid project. It consisted of removing and replacing two large pumps, valve piping, motors and drive shafts from the dry dock pump room. Pumps were approximately forty feet below the motors and were connected with steel drive shafts. All old equipment had to be cut into pieces to be removed. An overhead trolley system was designed and installed to remove those components. This project was in a highly sensitive area where special clearances were necessary. All equipment and material for the project had to be onsite before work could be started.
CORPORATE OFFICE
6761 South Navigator Dr.
West Jordan, Ut. 84084
phone 801.553.9922 fax 801.553.9970
NEVADA OFFICE
4510 B Copper Sage Street
Las Vegas, Nevada 89115
phone 702.644.9350 fax 702.644.9355
All Rights Reserved | J&S Mechanical
