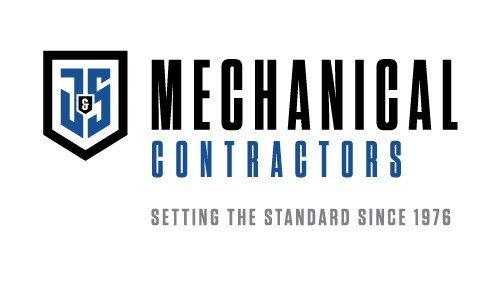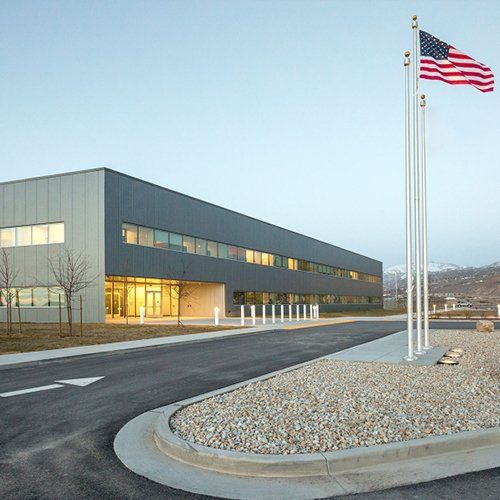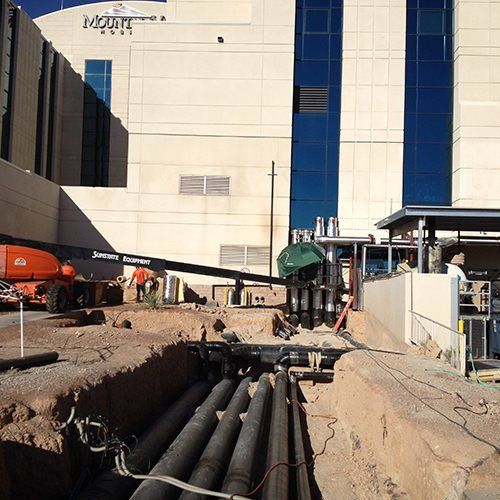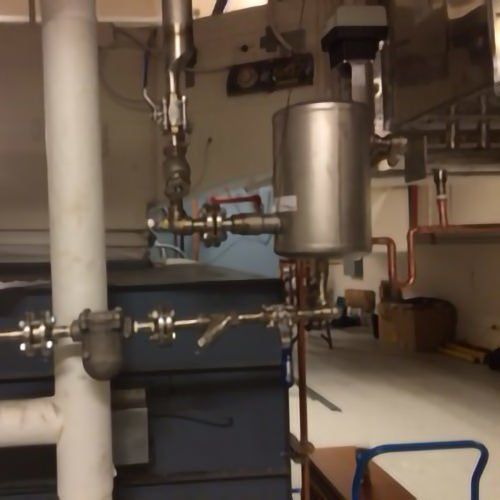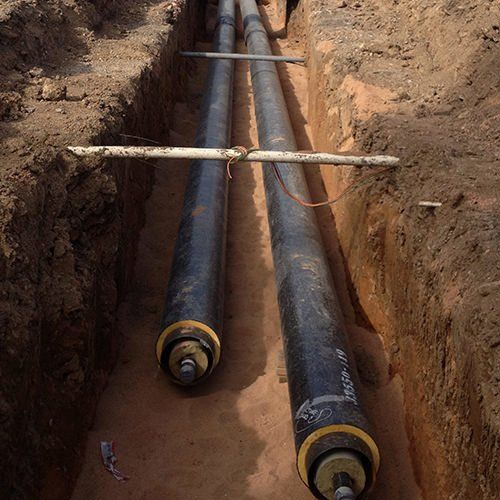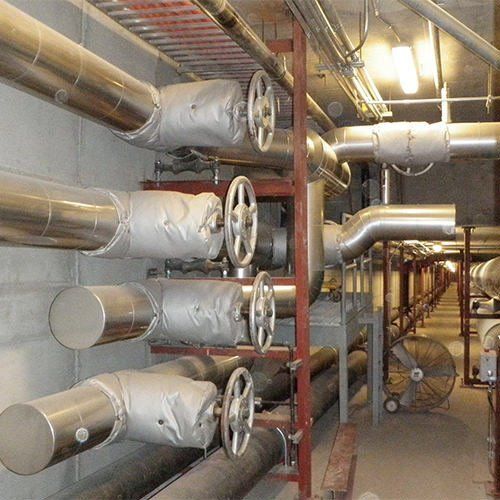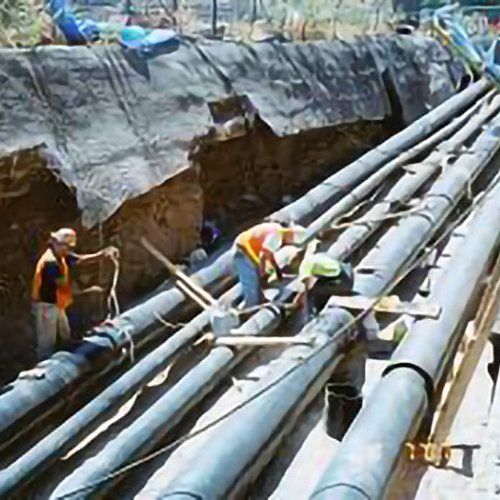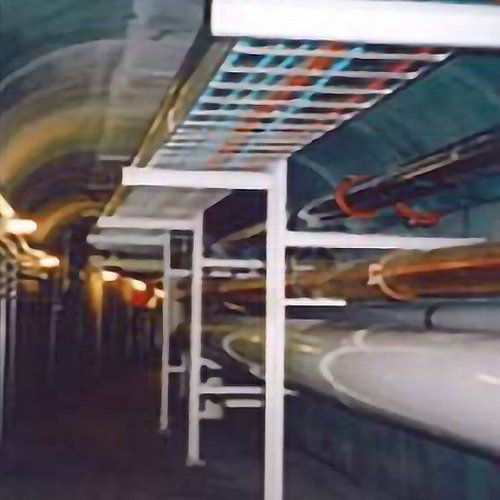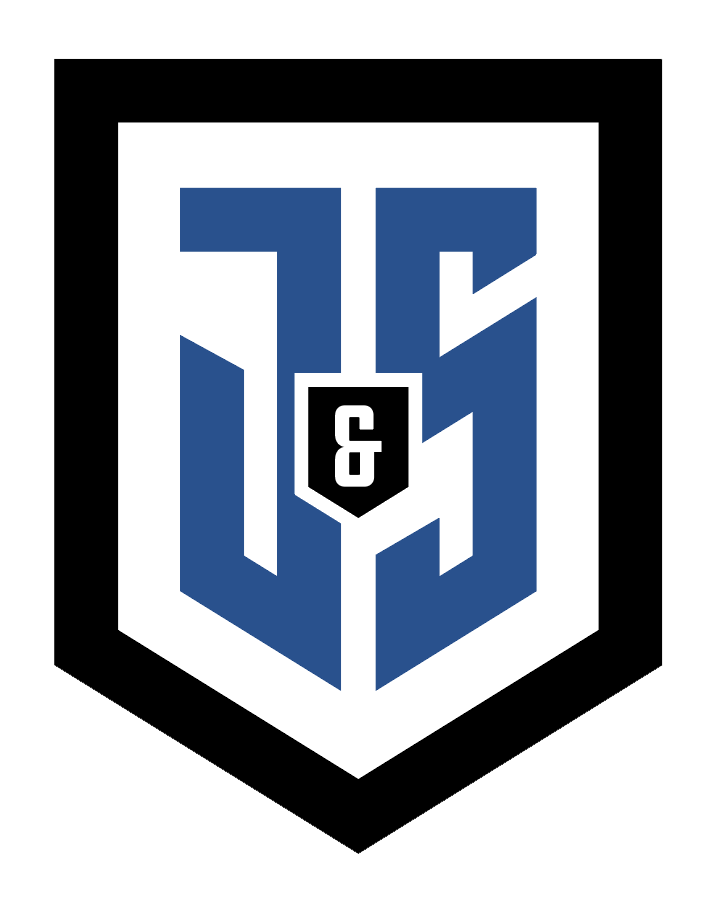CHEVRON HUMAN RESOURCES COMPLEX
Owner: Chevron
Architect: Jacobs
Engineer: HOK
Location: N. Salt Lake City, UT
General Contractor: Okland Construction
Size: 193,503 Sq Ft
Completion Date: June 2016
The Chevron Human Resources Complex includes 10 buildings on a 20 acre site. The buildings include: (1) Two-story Admin featuring offices, conference rooms, fitness area, town hall, IT/Server, lunch room; (2) ICC/Fire Station with multiple truck bays, incident command and emergency clinic; (3) Laboratory including lab work stations, 12 fume hoods, snorkel exhausts, octane engine test room, hydrofluoric acid hood and test area with separate chemical storage; (4) Warehouse; (5) Change House including lockers, showers and changing areas; (6) Maintenance Shop Buildings including four interconnecting buildings, shop office, I&E shop, weld shop, and machine shop; (7) Insulation and carpenter shop; (8) Guard House; (9) Two Electrical Distribution Buildings. J&S Mechanical's role encompassed the complete plumbing and mechanical systems. J&S provided Design Assist, Value engineering, and BIM on all aspects of design and construction.
MOUNTAIN VIEW HOSPITAL UTILITIES
Owner: HCA
Engineer: ICT
Location: Las Vegas, NV
General Contractor: Layton Construction
Completion Date: November 2014
This was a design assist project to replace the existing underground utilities for a future expansion. This was also a fast track project as the existing lines were leaking but could not be taken out of service until the new lines were run. We worked on the layout and design with the engineer as well as the city. We went through 5 design packages before the city's approval due to the main power station on site next to the central plant. The hospital could not be shut down for any tie-ins so almost all of them were done live as to not hinder hospital activities. We also replaced some of the main 16" header in the central plant and consolidated the lines at the building into the new 16" lines.
LDS FAMILY HISTORY LIBRARY HUMIDIFICATION PROJECT
Owner: The Church of Jesus Christ of Latter-day Saints
Architect: Van Boerum & Frank Associates
Engineer: Van Boerum & Frank Associates
Location: Salt Lake City, UT
General Contractor: Layton Construction
Completion Date: November 2014
Installation of a new clean steam humidification system which included demolition of existing steel piping and humidifiers, new stainless steel piping, (22) stainless steel duct mounted humidifiers, clean steam generator, and complete control upgrade. Due to the space restraints and the short time frame to complete the project we utilized our fab shop to prefabricate as much of the piping as possible. This required close coordination between our on-site superintendent and fab shop foreman. The project was completed successfully, on time, and to the owner's satisfaction with the new system.
UNIVERSITY OF UTAH HIGH TEMP WATER LINE
Owner: DFCM
Engineer: Colvin Engineering
Location: Salt Lake City, UT
General Contractor: Layton Construction
Completion Date: November 2013
This project of converting numerous buildings on the University of Utah's campus from using an outdated campus steam system to an efficient high temperature hot water system as a primary heat source. We furnished and installed over 6,000 feet of direct bury HTHW piping using Thermacor DuoTherm 505 process piping. We also converted the high temperature water to steam and heating water using U-stamped vessels at seven locations spread across the university campus. The required complete renovation of many existing mechanical rooms. This project was an especially difficult one as it required close coordination involving so many buildings on campus to keep them under normal operation and occupied during the entire process. Requiring over 500 pipe welds to pass x-ray testing for high temperature and pressure systems, J&S successfully completed the project in under twelve months. We were able to sequence work to keep buildings operating normally during peak heating loads, incorporate numerous unforeseen conditions, and provide a functional heating system for the owner to rely on for many years to come.
SORENSON MOLECULAR BIOTECHNOLOGY INFRASTRUCTURE - USTAR
Owner: DFCM
Architect: LAS
Engineer: Van Boerum & Frank
Location: Salt Lake City, UT
General Contractor: Layton Construction
Size: Approximately 200 Linear Feet of Tunnel
Completion Date: September 2010
This project consisted of installing utility piping in a tunnel to be distributed to several campus buildings with some direct bury reroutes. We installed over 3,300 feet of 10" high temperature lines, 600 feet of 24" chilled piping, 2,100 feet of 12" and 10" grooved ductile iron waterline and 400 feet of 6" and 4" natural gas line. This project was LEED and required X-ray, detailed weld maps, commissioning, and a confined space program. The project was successfully completed on time within the original 6 month duration.
TEMPLE SQUARE UTILITY TUNNEL RECONSTRUCTION
Owner: The Church of Jesus Christ of Latter-day Saints
Architect: FFKR
Engineer: RMH Group
Location: Salt Lake City, UT
General Contractor: Jacobsen Construction
Completion Date: April 2005
This project consisted of running new high pressure steam and condensate, chilled water and waterlines in a new utility and pedestrian tunnel through Temple Square. This was accomplished with minimal disruption above ground and had to be completed in multiple phases to keep certain buildings online. Working in the heart of Temple Square around priceless structures, reverent atmospheres, and large amounts of daily pedestrians required proper planning, foresight and open communication with the owner, general contractor, and numerous subcontractors.
U.S. ROBOTICS / MEGAHERTZ EXPANSION
Owner: U.S. Robotics
Engineer: WMA Consulting Engineers
Location: Salt Lake City, UT
General Contractor: Bodell Construction
This project was a new manufacturing and office facility for the Megahertz division to produce laptop computer modems. The project was a fast track project with phasing required to build a temporary structure within the new facility to allow the owner to operate two manufacturing lines during construction of the new facility. It was critical in the manufacturing area to have constant control of the temperature and humidity because the work needed to be kept at near clean room standards. Along with the plumbing and HVAC systems, the facility included the following process piping systems; vacuum, deionized water, and compressed air. The facility also had a complete food service area. The project was completed in an 11 month time frame.
CORPORATE OFFICE
6761 South Navigator Dr.
West Jordan, Ut. 84084
phone 801.553.9922 fax 801.553.9970
NEVADA OFFICE
4510 B Copper Sage Street
Las Vegas, Nevada 89115
phone 702.644.9350 fax 702.644.9355
All Rights Reserved | J&S Mechanical
