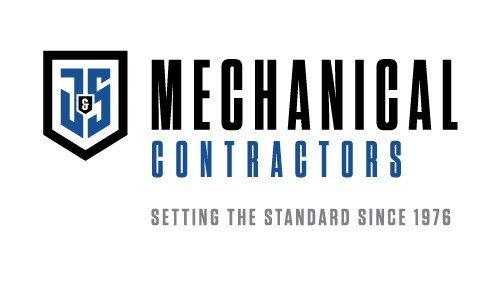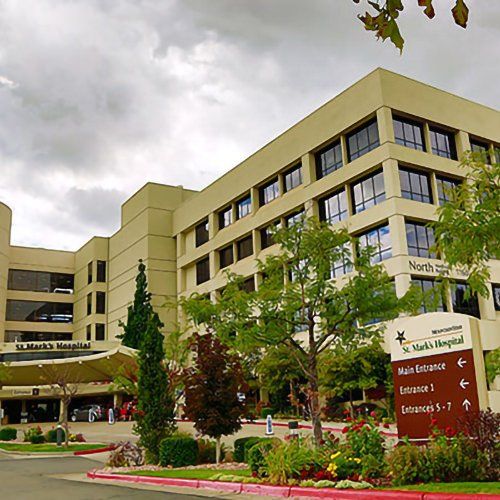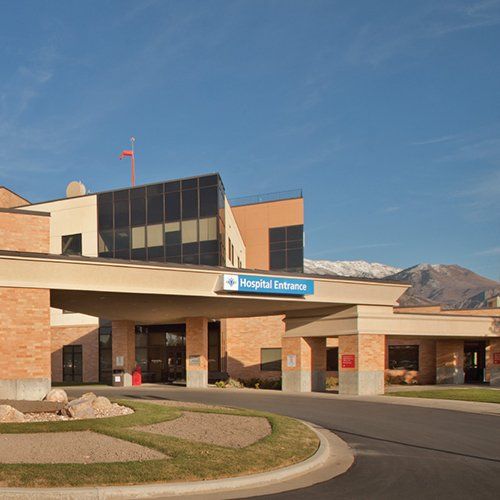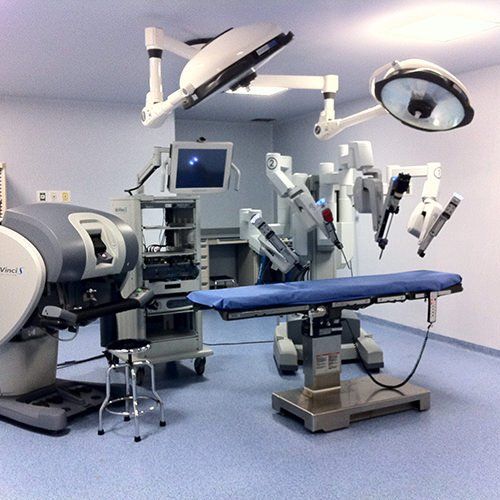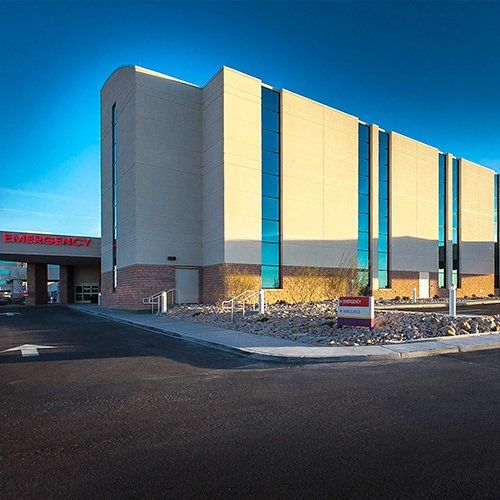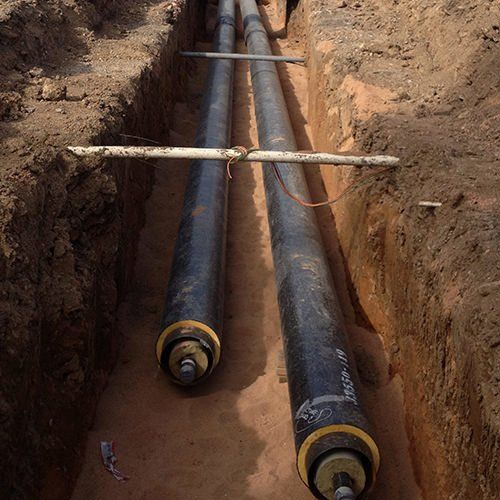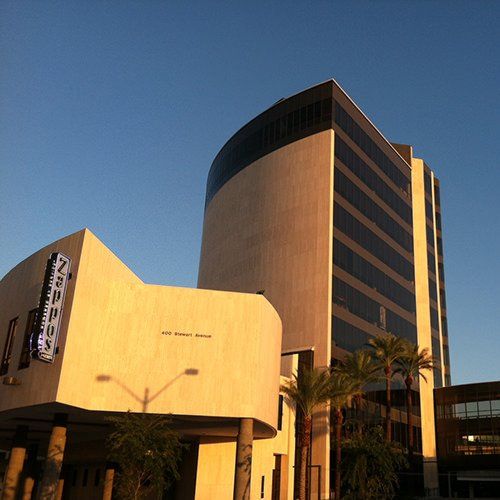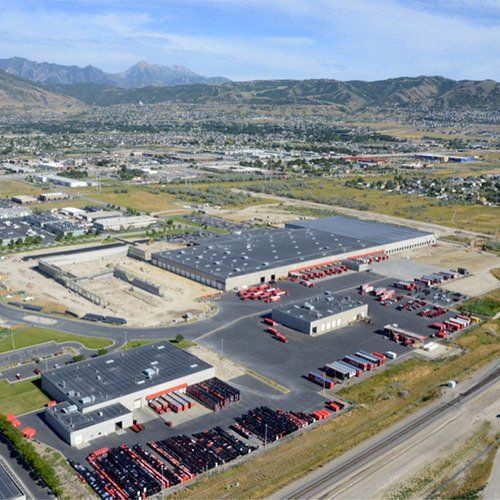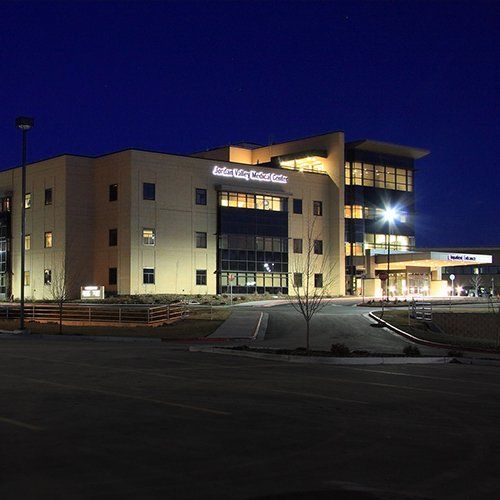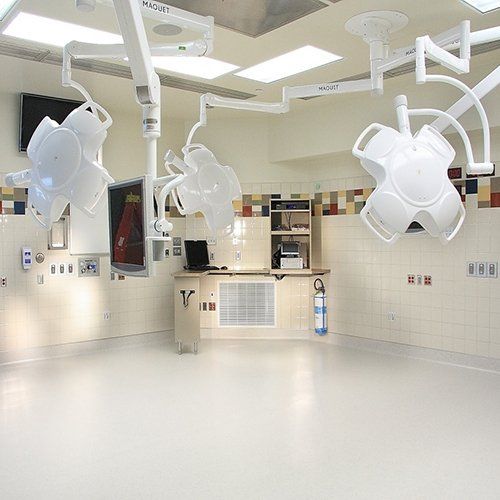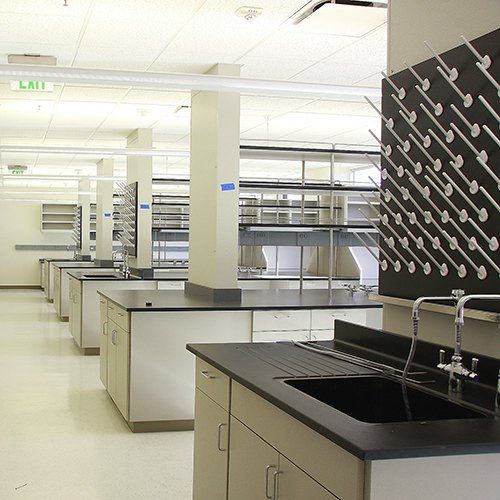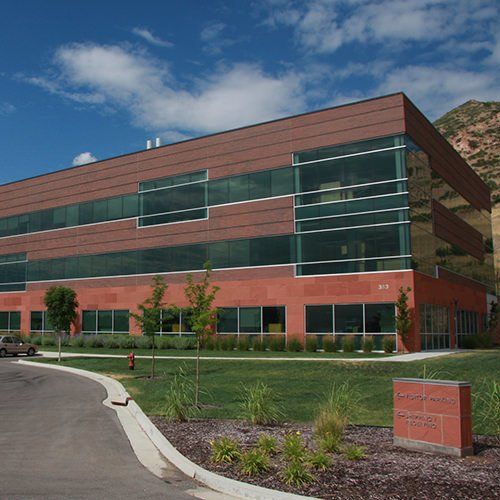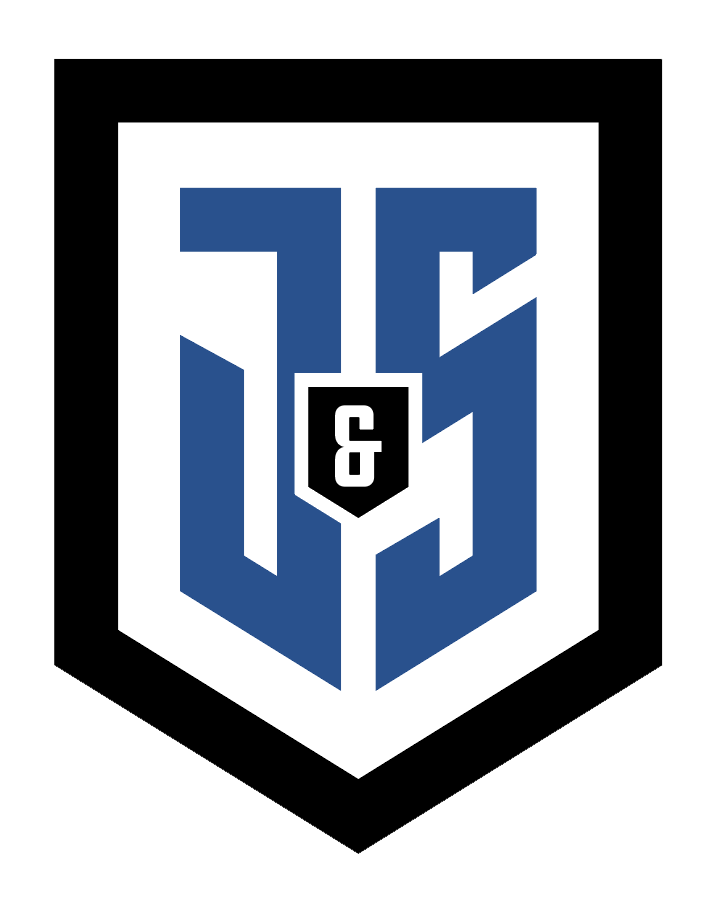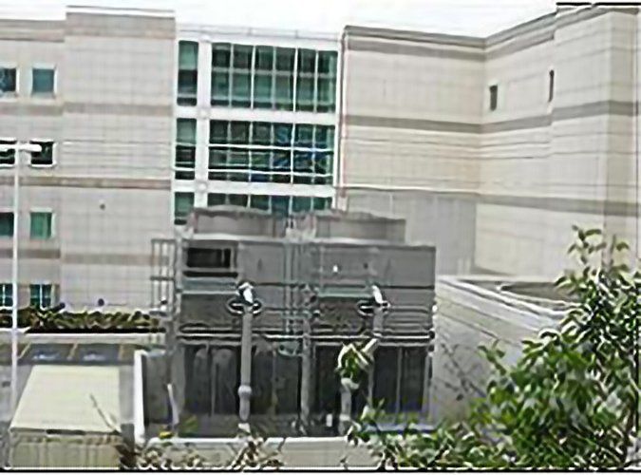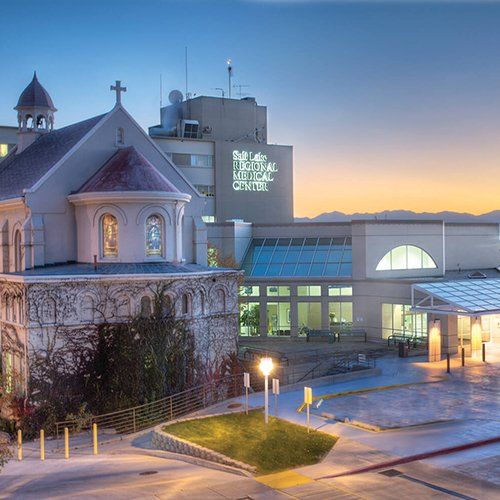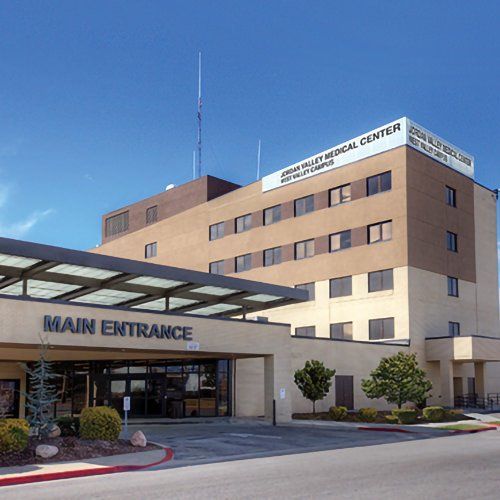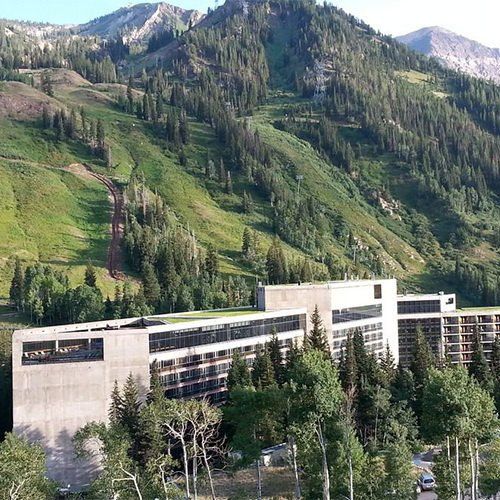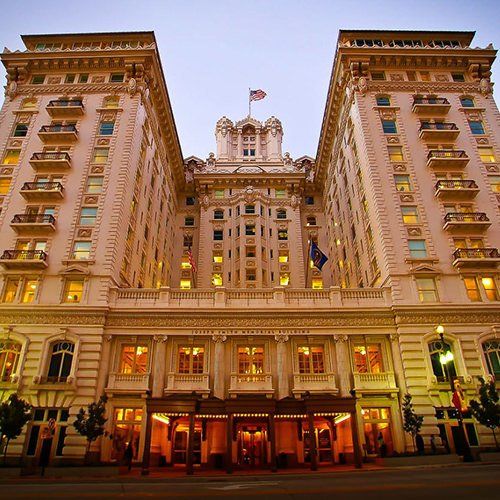ST MARK'S HOSPITAL SURGERY DEPARTMENT EXPANSION & RENOVATION
Owner: Mountain Star Healthcare
Architect: Gould Turner Group, P.C.
Engineer: CCRD Engineers
Location: Salt Lake City, UT
General Contractor: Layton Construction
Completion Date: April 2015
This project consists of a renovation and upgrade of the existing hospital's surgery suite to provide an up to date and efficient HVAC and building controls system as well as converting building spaces for additional operating room facilities. The work included a complete renovation of the surgery air handler system replacing existing fans with new fan wall technology, new heating and cooling systems, and updating duct work and controls to provide more efficient economizer HVAC. Work was completed with carefully sequenced and phased segments, scheduling multiple shutdowns for the buildings systems, and much of the work being done on nights/weekends to accommodate a healthcare facility needing to maintain operation and surgeries.
AMERICAN FORK HOSPITAL SURGERY & EMERGENCY ADDITION
Owner: Intermountain Healthcare
Architect: HKS Architects
Engineer: Van Boerum & Frank
Location: American Fork, UT
General Contractor: Okland Construction
Size: 100,000 Sq Ft
Completion Date: September 2014
This project is an addition of approximately 100,000 square feet of a new Surgery Suite (10 operating rooms), Central Sterile, and a new Emergency Department, upgrades and addition to the existing Central Plant. New underground pre-insulated lines were installed from the central plant addition to the existing hospital. The lines consisted of: steam, condensate, chilled water, heating water, domestic water, and medical gas. Unique to this project was the number of shutdowns/tie-ins required to reconnect the new lines to the hospital with minimal impact and disruption to service. The project was completed on schedule and within budget.
JORDAN VALLEY SURGERY & ENDO RENOVATION
Owner: Iasis Healthcare Corporation
Architect: Perkins & Will
Engineer: Spectrum
Location: West Jordan, UT
General Contractor: Layton Construction
Completion Date: March 2014
This project consisted of a complete renovation of the Endoscopy Suite and addition of an Ortho operating room and Robotics operating room. The remodel required campus wide shut downs of the medical gas systems, chilled water, heating water, steam, and domestic water. We replaced the facilities quadraplex vacuum pump over a weekend to adhere to WAGD requirements.
MOUNTAIN VIEW HOSPITAL CAMPUS
Owner: HCA
Architect: ESA/KGA
Engineer: ICT
Location: Las Vegas, NV
General Contractor: Layton Construction
Completion Date: February 2014
Mountain View Hospital Campus work consisted of (7) contracted projects including (3) expansion and (4) remodel portions. All successfully completed on a fully functional and operating facility. J&S added an E.R., Trauma, and patient rooms in both a horizontal and vertical expansion. The central plant was expanded and updated including a new fuel oil system and medical gas mains to handle the new square footage.
UNIVERSITY OF UTAH HIGH TEMP WATER LINE
Owner: DFCM
Engineer: Colvin Engineering
Location: Salt Lake City, UT
General Contractor: Layton Construction
Completion Date: November 2013
This project of converting numerous buildings on the University of Utah's campus from using an outdated campus steam system to an efficient high temperature hot water system as a primary heat source. We furnished and installed over 6,000 feet of direct bury HTHW piping using Thermacor DuoTherm 505 process piping. We also converted the high temperature water to steam and heating water using U-stamped vessels at seven locations spread across the university campus. The required complete renovation of many existing mechanical rooms. This project was an especially difficult one as it required close coordination involving so many buildings on campus to keep them under normal operation and occupied during the entire process. Requiring over 500 pipe welds to pass x-ray testing for high temperature and pressure systems, J&S successfully completed the project in under twelve months. We were able to sequence work to keep buildings operating normally during peak heating loads, incorporate numerous unforeseen conditions, and provide a functional heating system for the owner to rely on for many years to come.
ZAPPOS.COM
Owner: Zappos.com
Architect: KMD Architects
Engineer: JBA
Location: Las Vegas, NV
General Contractor: Penta Building Group
Completion Date: September 2013
This building remodel was awarded as a competitive bid design assist with the tenant finish awarded as design build. The project was a remodel of the old county building in the heart of old downtown Las Vegas with "tight site" construction, including replacement of the air handlers on the roof of the 13 story tower. Construction commenced prior to completed design using a fast track schedule. We provided assistance with design of the data center, bistro, base building HVAC, and the complete design of the tenant finish. The data center utilizes in row cooling and hot isle containment and was completed prior to the rest of the project allowing the owner to load and use the racks early. The building was coordinated and detailed in 3D BIM requiring extensive research of existing utilities, structure, and HVAC systems. The project is currently pursuing LEED Gold.
SWIRE COCA-COLA USA, DRAPER PROJECT PHASE II
Owner: Swire Coca-Cola
Architect: Architectural Nexus
Engineer: Colvin Engineering
Location: Draper, UT
General Contractor: Big-D Construction
Size: 346,842 Sq Ft
Completion Date: May 2012
This Swire Coca-Cola project consists of a large semi-conditioned distribution and warehouse facility with a fully conditioned sales office. With the addition of this Phase II project, the existing 400,000 square foot facility has nearly doubled in size. The project consisted of additions and upgrades on all sides of the existing facility, as well as areas remodeled within. Construction was phased and coordinated such that the owner was able to maintain their operation during the entire construction process. The new facility utilizes state of the art automated packaging equipment that is some of the first of its kind. The new facility utilizes water conserving fixtures and the existing facility has been upgraded for water conserving measures as well. The new HVAC systems are in line with an energy conserving model such that this project will receive LEED certification.
JORDAN VALLEY BED TOWER ADDITION
Owner: Iasis Healthcare
Architect: Perkins & Will
Engineer: TLC Engineering
Location: West Jordan, UT
General Contractor: Layton Construction
Size: 137,942 Sq Ft
Completion Date: October 2009
This project is a Design Assist - FLCC project. It was completed in several phases including a remodel and addition of the ER department, the addition of a three story bed tower, an addition of a lab, and addition of a NICU, the remodel of the central plant, and numerous smaller interior remodels. We had to make several tie-ins and integrations into existing systems that effected the entire campus including steam, condensate, chilled water, heating water, controls, domestic water, and all medical gases.
UNIVERSITY OF UTAH - O.R. REMODEL
Owner: DFCM
Architect: Architectural Nexus
Engineer: Van Boerum & Frank
Location: Salt Lake City, UT
General Contractor: Layton Construction
Size: 16,472 Sq Ft
Completion Date: September 2009
This project is a complete remodel of the existing O.R. Suite. The project was built in three phases to allow for existing operating rooms to remain in operation while new operating rooms were constructed and completed. There are now ten new state of the art operating rooms.
UNIVERSITY OF UTAH - CLINICAL NEUROSCIENCE CENTER
Owner: University of Utah / DFCM
Architect: FFKR Architects
Engineer: Van Boerum & Frank
Location: Salt Lake City, UT
General Contractor: Layton Construction
Size: 22,715 Sq Ft
Completion Date: December 2008
This project was awarded to us based on our past performance with the owner. The schedule was extremely tight with duration of 90 days to complete the main project. The project was the renovation of an existing facility which included four new operation rooms and a new research laboratory complete with hoods, lab gasses, and phoenix valves. The project was delivered on time allowing the owner to meet their surgery schedule for the new operating rooms. After the completion of the main project, a new MRI Suite was completed including a 3T MRI.
UNIVERSITY OF UTAH - N.P.S BUILDING LAB BUILD OUT
Owner: University of Utah
Architect: FFKR
Engineer: Van Boerum & Frank
Location: Salt Lake City, UT
General Contractor: Layton Interior Construction Specialties
Size: 29,200 Sq Ft
Completion Date: July 2008
This project was a full lab build out including lab tables and hoods complete with lab gasses, acid waste, purified water, and phoenix valves. We successfully completed this work for the Brain Institute in four months while the building was occupied.
EAGLE GATE BOILER PLANT ADDITION
Owner: Zion's Securities Corporation
Architect: PVE Engineering Inc
Engineer: PVE Engineering Inc
Location: Salt Lake City, UT
General Contractor: J & S Mechanical Contractors Inc
Completion Date: October 2007
This project was a competitive bid project. The project consisted of demolition of a small block room that contained a deep well with pump and piping and filling the well with concrete to seal the well. We then built a larger mechanical room to house five 2,400,000 BTU/h Laars boilers, circulating pumps, and a closed loop heat exchanger. This project included all piping controls, boiler flue system, and insulation to make this building independent of the central plant that was being demolished. The building was occupied and all services remained active. The work was done on nights and weekends so not to interfere with the occupant of the building.
PRIMARY CHILDREN'S MEDICAL CENTER - COOLING TOWER, DIESEL TANK, AND CHILLER REMODEL
Owner: Intermountain Healthcare
Architect: Architectural NEXUS
Engineer: Van Boerum & Frank
Location: Salt Lake City, UT
General Contractor: Jacobsen Construction
Completion Date: September 2007
The primary purpose of this project was to increase the cooling capacity of the hospital and to add new underground diesel fuel tanks and fuel lines for added redundancy for the boilers and back-up generators for the hospital. A new Evapco cooling tower was added with new underground condenser water lines to new owner furnished chillers. New vertical turbine condenser pumps were added and modifications were made to existing chilled water lines to accommodate the new chillers. A new automated slide gate valve was also installed on the existing ceramic cooling tower condenser line to enable the plant to isolate the cooling tower.
TABERNACLE RENOVATION & SEISMIC UPGRADE
Building Project of the Year 2007 - Associated General Contractors of Utah
Best Renovation / Restoration - Intermountain Contractor
Owner: The Church of Jesus Christ of Latter-day Saints
Architect: MHTN Architects
Engineer: Van Boerum & Frank
Location: Salt Lake City, UT
General Contractor: Jacobsen Construction
Completion Date: August 2006
We were awarded the project as part of the General Contractors team during the design and development phase. Our role was to assist in developing the FLCC, developing the schedule, selection of equipment and construcability. This project was a complete seismic renovation of a highly regarded historical building. Due to the location, all material and equipment had to be stored off site and delivered as needed. The project was delivered within budget and schedule.
LDS BUSINESS COLLEGE
Owner: The Church of Jesus Christ of Latter-day Saints
Architect: ZGF Partnership
Engineer: Colvin Engineering
Location: Salt Lake City, UT
General Contractor: Interior Construction Specialists
Completion Date: July 2006
This project was a complete renovation of an existing 10 story office building to a new business college. A complete plumbing and mechanical system was installed. A new mechanical room was located in a rooftop penthouse, including boilers, chillers, and domestic hot water heaters. Cooling towers and a built up air handling unit were also placed on the roof. The project was completed in 9 months.
SALT LAKE REGIONAL MEDICAL CENTER MRI
Owner: Iasis Healthcare
Architect:
Engineer: Van Boerum & Frank
Location: Salt Lake City, UT
General Contractor: Layton Construction
Completion Date: January 2006
This project involved the addition of a new MRI, PET/CT and a new breast care center. The owner purchased the equipment. We worked on all the systems in the hospital for the tie-ins for the new equipment. The plumbing, heating, med-gas, and steam. The project was completed on time.
SALT LAKE REGIONAL MEDICAL CENTER
Owner: Iasis Healthcare
Architect:
Engineer: Van Boerum & Frank
Location: Salt Lake City, UT
General Contractor: Layton Construction
Size: 43,000 Sq Ft
Completion Date: December 2004
This project was a complete remodel of the existing O.R.s, a new PACU, remodel of the same day surgery area, and a new Brachy Therapy Suite. The remodel included the addition of a new AHU unit for the remodeled O.R.s. During this process, four operating rooms were kept online at all times. We also remodeled three floors of patient rooms bringing them completely up to code.
PIONEER HOSPITAL E.R. & LAB ADDITION
Owner: Iasis Healthcare
Architect: CRA
Engineer: Quantum Engineering Group
Location: West Valley City, UT
General Contractor: Layton Construction
Size: 84,500 Sq Ft
Completion Date: December 2004
This project was a complete addition of a new E.R. that included a new lab area, prep, and out patient rooms. The addition added a new chiller and cooling tower and tied into the existing steam system for humidification and sterilization. The hospital added a decontamination area as well as expanding the existing med gas system with adding new equipment to the existing system while requiring no loss of service. Remodel was completed on the third and fourth floors as part of the E.R. Addition. This project was completed in 16 months.
CLIFF LODGE - SNOWBIRD
Owner: Cliff Lodge Association
Architect:
Engineer: Colvin Engineering
Location: Snowbird, UT
General Contractor: Layton Construction
Size: 120,000 Sq Ft
Completion Date: 1998
Remodel of the existing solid concrete structure complete with new plumbing systems and fixtures, snow melt piping, and new pool facilities.
JOSEPH SMITH MEMORIAL BUILDING
Owner: The Church of Jesus Christ of Latter-day Saints
Architect:
Engineer: Van Boerum & Frank
Location: Salt Lake City, UT
General Contractor: Christiansen / Bodell a Joint Venture
Size:
Completion Date: September 1994
This project was a competitive bid project. This project was a remodel, which included demolition and installation of a complete new plumbing and mechanical systems. It included a central plant, new office space, and restaurants. Because of the unknowns in the existing structure, we worked closely with the mechanical engineers in modifications required both in the piping and HVAC systems. This project demanded high quality in construction and finishes and was performed under the watchful eye of the Church's Temple and Special Projects Group.
CORPORATE OFFICE
6761 South Navigator Dr.
West Jordan, Ut. 84084
phone 801.553.9922 fax 801.553.9970
NEVADA OFFICE
4510 B Copper Sage Street
Las Vegas, Nevada 89115
phone 702.644.9350 fax 702.644.9355
All Rights Reserved | J&S Mechanical
