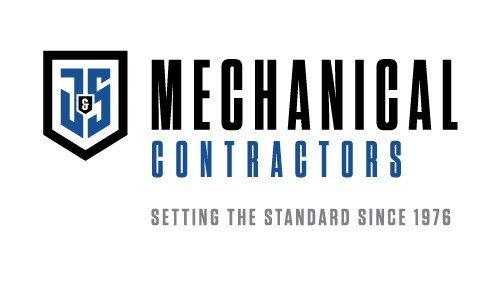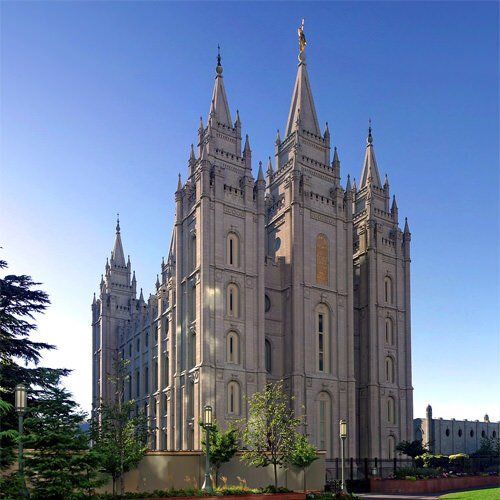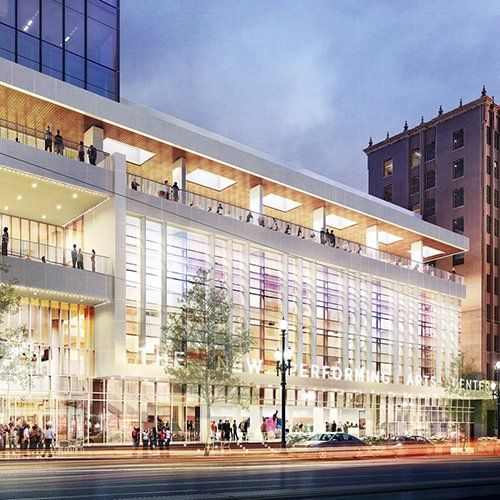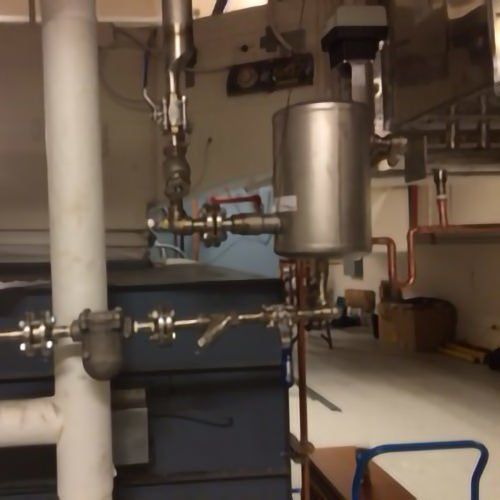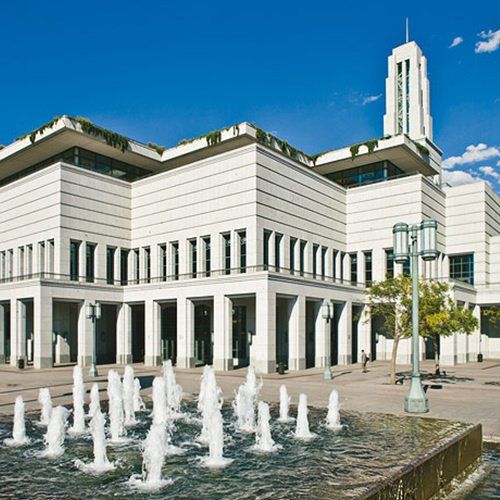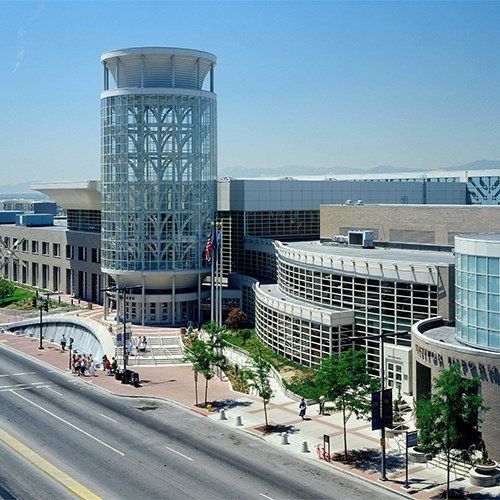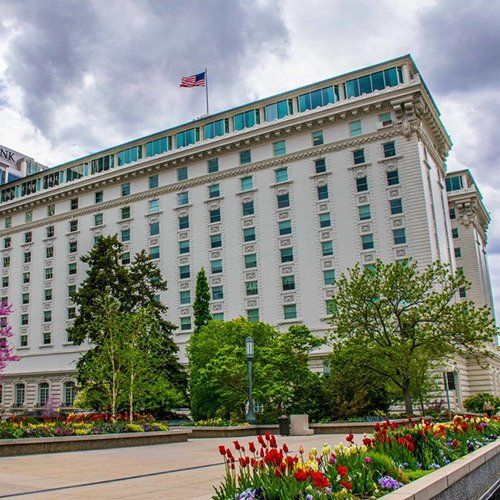THE NEW UTAH PERFORMING ARTS THEATER
Owner: Garfield Traub Swisher
Architect: Pelli Clarke Pelli & HKS
Engineer: Van Boerum & Frank
Location: Salt Lake City, UT
General Contractor: Layton Construction
Size: 183,000 Sq Ft
Completion Date: May 2016
The New Utah Performing Arts Theater is a 183,000 square foot cultural event center in the heart of downtown Salt Lake City. Construction has taken place on a very tight construction site where there is essentially no laydown and all deliveries coordinated to be just in time. The site is surrounded on 3 sides with other structures and is physically attached to and constructed with a 26 story office tower. The project is being constructed to obtain LEED certification. It is built with low water consumption plumbing fixtures and high efficiency mechanical systems. With noise as a concern for a theatre facility, the project has struct noise criteria and vibration isolation requirements. Using an acoustical consultant, tests will be conducted to tune out specific frequencies from the mechanical systems to avoid unwanted noise and the piping systems have a great deal of isolation to avoid transferring vibration to the structure.
LDS FAMILY HISTORY LIBRARY HUMIDIFICATION PROJECT
Owner: The Church of Jesus Christ of Latter-day Saints
Architect: Van Boerum & Frank Associates
Engineer: Van Boerum & Frank Associates
Location: Salt Lake City, UT
General Contractor: Layton Construction
Completion Date: November 2014
Installation of a new clean steam humidification system which included demolition of existing steel piping and humidifiers, new stainless steel piping, (22) stainless steel duct mounted humidifiers, clean steam generator, and complete control upgrade. Due to the space restraints and the short time frame to complete the project we utilized our fab shop to prefabricate as much of the piping as possible. This required close coordination between our on-site superintendent and fab shop foreman. The project was completed successfully, on time, and to the owner's satisfaction with the new system.
CHURCH HISTORY LIBRARY
Best Project / Architectural Design - Mountain States Contractor
Owner: The Church of Jesus Christ of Latter-day Saints
Architect: MHTN Architects
Engineer: RMH Group
Location: Salt Lake City, UT
General Contractor: Jacobsen / Swinerton a Joint Venture
Size: 213,000 Sq Ft
Completion Date: March 2009
The Church History Library is a LEED project with complicated technical HVAC systems including dehumidifiers and gaseous filtration required for the rare, valuable, and delicate items stored within. Due to these types of systems needed, we commissioned this building at a higher level than what is required for LEED. Due to its location, there was very limited laydown and deliveries had to be closely coordinated and brought in as needed. This project was completed three months early.
TABERNACLE RENOVATION & SEISMIC UPGRADE
Building Project of the Year 2007 - Associated General Contractors of Utah
Best Renovation / Restoration over $5 Million - Intermountain Contractor
Owner: The Church of Jesus Christ of Latter-day Saints
Architect: MHTN Architects
Engineer: Van Boerum & Frank
Location: Salt Lake City, UT
General Contractor: Jacobsen Construction
Completion Date: August 2006
We were awarded the project as part of the General Contractors team during the design and development phase. Our role was to assist in developing the FLCC, developing the schedule, selection of equipment and construcability. This project was a complete seismic renovation of a highly regarded historical building. Due to the location, all material and equipment had to be stored off site and delivered as needed. The project was delivered within budget and schedule.
LDS CONFERENCE CENTER
Owner: The Church of Jesus Christ of Latter-day Saints
Architect: Zimmer Gunsul Frasca Partnership
Engineer: CHP & Associates
Location: Salt Lake City, UT
General Contractor: Legacy Constructors
Size: 1.2 Million Sq Ft
Completion Date: December 2000
This was a project with very little lay-down. It required close coordination with all three General Contractors to facilitate as needed deliveries. We were also under a very aggressive schedule with some areas in the “in wall” rough phase while in other areas we were still doing underground. We were able to achieve our goal of having Fall Conference held in the building.
SALT PALACE EXPANSION AND ADDITION
Owner: Salt Lake County
Architect: Thompson, Ventulett, Stainback, & Associates / Gilles Stransky Brems Smith
Engineer: Van Boerum & Frank
Location: Salt Lake City, UT
General Contractor: Hughes Hunt
Size: 290,000 Sq Ft
Completion Date: February 1996
This project was the first phase of the new Salt Palace Convention Center which started with the demolition of the arena of the old Salt Palace. The expansion included 200,000 square feet of exhibition space, 36,000 square feet of ball room, and 54,000 square feet of meeting space. Also included in the expansion was a new central heating and cooling plant and a large kitchen. Upon completion, the new convention center was on of the largest convention centers in the west. The project was completed on time per the aggressive construction schedule.
JOSEPH SMITH MEMORIAL BUILDING
Owner: The Church of Jesus Christ of Latter-day Saints
Architect:
Engineer: Van Boerum & Frank
Location: Salt Lake City, UT
General Contractor: Christiansen / Bodell a Joint Venture
Size:
Completion Date: September 1994
This project was a competitive bid project. This project was a remodel, which included demolition and installation of a complete new plumbing and mechanical systems. It included a central plant, new office space, and restaurants. Because of the unknowns in the existing structure, we worked closely with the mechanical engineers in modifications required both in the piping and HVAC systems. This project demanded high quality in construction and finishes and was performed under the watchful eye of the Church's Temple and Special Projects Group.
CORPORATE OFFICE
6761 South Navigator Dr.
West Jordan, Ut. 84084
phone 801.553.9922 fax 801.553.9970
NEVADA OFFICE
4510 B Copper Sage Street
Las Vegas, Nevada 89115
phone 702.644.9350 fax 702.644.9355
All Rights Reserved | J&S Mechanical
